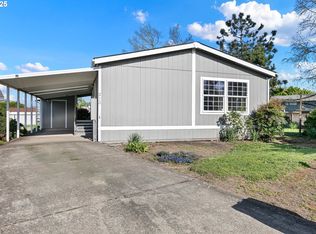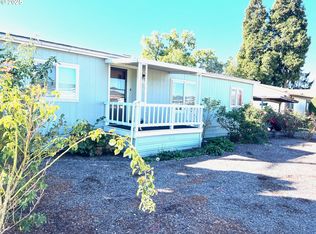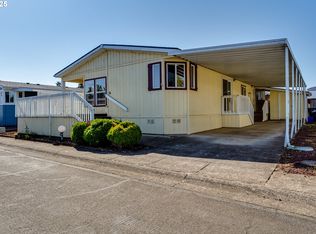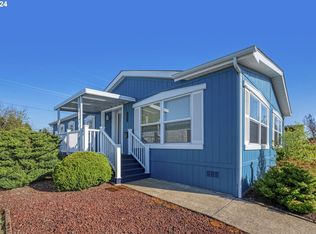Sold
$115,000
2150 Laura St Spc 210, Springfield, OR 97477
3beds
1,735sqft
Residential, Manufactured Home
Built in 1993
-- sqft lot
$-- Zestimate®
$66/sqft
$2,525 Estimated rent
Home value
Not available
Estimated sales range
Not available
$2,525/mo
Zestimate® history
Loading...
Owner options
Explore your selling options
What's special
Well-maintained manufactured home with a spacious floor plan in clean Monta Loma Estates. Home has been well cared for by its owner and is now ready for your personal touch. This home features a large living area, spacious kitchen with an island and plenty of storage, two eating areas including formal dining if desired, a large primary bedroom with its own bathroom, and a walk-in closet. Additional living spaces include two secondary bedrooms - both with walk in closets - and a huge covered deck great for year round outdoor enjoyment. Major systems, including forced air heating and AC, and roof are in good shape. Manufactured home only, no land included in the sale. Base space rent is $950/month. Call your realtor today for a showing!
Zillow last checked: 8 hours ago
Listing updated: December 14, 2024 at 12:52am
Listed by:
Jon Eschrich 541-968-2655,
Triple Oaks Realty LLC
Bought with:
Stuart Hollander, 201235324
Windermere RE Lane County
Source: RMLS (OR),MLS#: 24214673
Facts & features
Interior
Bedrooms & bathrooms
- Bedrooms: 3
- Bathrooms: 2
- Full bathrooms: 2
- Main level bathrooms: 2
Primary bedroom
- Features: Bathroom, Vaulted Ceiling, Walkin Closet
- Level: Main
- Area: 208
- Dimensions: 16 x 13
Bedroom 2
- Features: Vaulted Ceiling, Walkin Closet
- Level: Main
- Area: 156
- Dimensions: 13 x 12
Bedroom 3
- Features: Vaulted Ceiling, Walkin Closet
- Level: Main
- Area: 130
- Dimensions: 13 x 10
Dining room
- Level: Main
- Area: 130
- Dimensions: 13 x 10
Kitchen
- Features: Eating Area
- Level: Main
- Area: 273
- Width: 13
Living room
- Features: Vaulted Ceiling
- Level: Main
- Area: 288
- Dimensions: 18 x 16
Heating
- Forced Air
Cooling
- Heat Pump
Appliances
- Included: Dishwasher, Free-Standing Range, Free-Standing Refrigerator, Electric Water Heater
- Laundry: Laundry Room
Features
- Vaulted Ceiling(s), Walk-In Closet(s), Eat-in Kitchen, Bathroom, Kitchen Island
- Flooring: Wall to Wall Carpet
- Windows: Vinyl Frames
- Basement: Crawl Space
Interior area
- Total structure area: 1,735
- Total interior livable area: 1,735 sqft
Property
Parking
- Parking features: Carport
- Has carport: Yes
Features
- Levels: One
- Stories: 1
- Patio & porch: Covered Deck
Lot
- Features: Corner Lot, SqFt 0K to 2999
Details
- Additional structures: ToolShed
- Parcel number: 4196281
- On leased land: Yes
- Lease amount: $950
- Land lease expiration date: 946684800000
Construction
Type & style
- Home type: MobileManufactured
- Property subtype: Residential, Manufactured Home
Materials
- Vinyl Siding
- Foundation: Skirting
- Roof: Composition
Condition
- Approximately
- New construction: No
- Year built: 1993
Utilities & green energy
- Sewer: Public Sewer
- Water: Public
Community & neighborhood
Location
- Region: Springfield
Other
Other facts
- Body type: Triple Wide
- Listing terms: Cash,Conventional
- Road surface type: Concrete
Price history
| Date | Event | Price |
|---|---|---|
| 12/6/2024 | Sold | $115,000-4.1%$66/sqft |
Source: | ||
| 11/26/2024 | Pending sale | $119,900$69/sqft |
Source: | ||
| 11/20/2024 | Listed for sale | $119,900+144.7%$69/sqft |
Source: | ||
| 4/2/2013 | Sold | $49,000-10.1%$28/sqft |
Source: | ||
| 3/7/2013 | Pending sale | $54,500$31/sqft |
Source: Windermere Real Estate/Lane County #13358129 Report a problem | ||
Public tax history
| Year | Property taxes | Tax assessment |
|---|---|---|
| 2018 | $1,248 | $65,023 |
| 2017 | $1,248 +11.6% | $65,023 +5.9% |
| 2016 | $1,118 +5% | $61,406 +8.1% |
Find assessor info on the county website
Neighborhood: 97477
Nearby schools
GreatSchools rating
- 4/10Guy Lee Elementary SchoolGrades: K-5Distance: 0.4 mi
- 3/10Hamlin Middle SchoolGrades: 6-8Distance: 0.8 mi
- 4/10Springfield High SchoolGrades: 9-12Distance: 1.2 mi
Schools provided by the listing agent
- Elementary: Guy Lee
- Middle: Hamlin
- High: Springfield
Source: RMLS (OR). This data may not be complete. We recommend contacting the local school district to confirm school assignments for this home.



