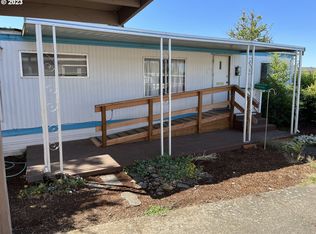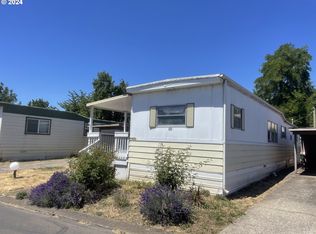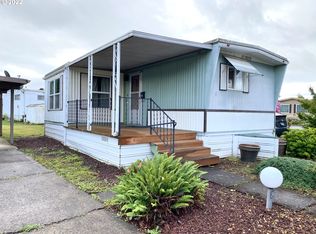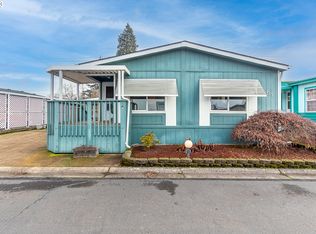Sold
$68,000
2150 Laura St Space 222, Springfield, OR 97477
3beds
1,404sqft
Residential, Manufactured Home
Built in 1993
-- sqft lot
$-- Zestimate®
$48/sqft
$1,643 Estimated rent
Home value
Not available
Estimated sales range
Not available
$1,643/mo
Zestimate® history
Loading...
Owner options
Explore your selling options
What's special
Located in the desirable 55+ Monta Loma Estates, a charming manufactured home community in the scenic Willamette Valley, this well-maintained 1993 Celebrity model offers 1,400 sq.ft. of comfortable living space in historic Springfield, Oregon. Featuring three bedrooms, two full baths, updated flooring, and vaulted ceilings, this home boasts a spacious primary suite with a walk-in closet and an en-suite bathroom with a walk-in shower. The layout includes a dedicated laundry room, while the exterior offers privacy on the largest lot in the neighborhood, complete with a 10x25 carport, 8x10 shed, large deck, and ramp for easy access. Residents of Monta Loma Estates enjoy fantastic amenities, including a clubhouse with a full kitchen, fitness center, billiards, and a dog park, all while being conveniently close to shopping, dining, and RiverBend Hospital. Monthly site rent is $975. Don’t miss this opportunity—schedule a showing today!
Zillow last checked: 8 hours ago
Listing updated: April 11, 2025 at 08:14am
Listed by:
Nicole Ferrell 541-913-9973,
Triple Oaks Realty LLC
Bought with:
Brad Griffin, 200506291
Elite Realty Professionals
Source: RMLS (OR),MLS#: 228942841
Facts & features
Interior
Bedrooms & bathrooms
- Bedrooms: 3
- Bathrooms: 2
- Full bathrooms: 2
- Main level bathrooms: 2
Primary bedroom
- Features: Bathroom, Walkin Closet, Wallto Wall Carpet
- Level: Main
Bedroom 2
- Features: Closet, Wallto Wall Carpet
- Level: Main
Bedroom 3
- Features: Closet, Wallto Wall Carpet
- Level: Main
Dining room
- Level: Main
Kitchen
- Features: Eat Bar, Pantry, Vinyl Floor
- Level: Main
Living room
- Features: Ceiling Fan, Laminate Flooring
- Level: Main
Heating
- Heat Pump
Cooling
- Heat Pump
Appliances
- Included: Dishwasher, Disposal, Free-Standing Range, Free-Standing Refrigerator, Electric Water Heater
- Laundry: Laundry Room
Features
- High Ceilings, Vaulted Ceiling(s), Sink, Closet, Eat Bar, Pantry, Ceiling Fan(s), Bathroom, Walk-In Closet(s)
- Flooring: Laminate, Vinyl, Wall to Wall Carpet
- Windows: Vinyl Frames
- Basement: Crawl Space
Interior area
- Total structure area: 1,404
- Total interior livable area: 1,404 sqft
Property
Parking
- Parking features: Carport, Driveway
- Has carport: Yes
- Has uncovered spaces: Yes
Accessibility
- Accessibility features: Accessible Approachwith Ramp, Ground Level, Main Floor Bedroom Bath, Minimal Steps, One Level, Parking, Past Accessibility, Utility Room On Main, Walkin Shower, Accessibility, Handicap Access
Features
- Stories: 1
- Patio & porch: Deck, Patio, Porch
- Exterior features: Yard
- Has view: Yes
- View description: Creek/Stream
- Has water view: Yes
- Water view: Creek/Stream
Lot
- Features: Cul-De-Sac, Level, Private, Sprinkler, SqFt 0K to 2999
Details
- Additional structures: ToolShed
- Parcel number: 4196364
- On leased land: Yes
- Lease amount: $975
Construction
Type & style
- Home type: MobileManufactured
- Property subtype: Residential, Manufactured Home
Materials
- T111 Siding
- Foundation: Skirting
- Roof: Composition
Condition
- Resale
- New construction: No
- Year built: 1993
Utilities & green energy
- Sewer: Public Sewer
- Water: Public
Community & neighborhood
Senior living
- Senior community: Yes
Location
- Region: Springfield
- Subdivision: Monta Loma
Other
Other facts
- Body type: Double Wide
- Listing terms: Cash,Conventional,FHA,VA Loan
- Road surface type: Paved
Price history
| Date | Event | Price |
|---|---|---|
| 4/11/2025 | Sold | $68,000-9.3%$48/sqft |
Source: | ||
| 3/21/2025 | Pending sale | $75,000$53/sqft |
Source: | ||
| 3/13/2025 | Price change | $75,000-11.8%$53/sqft |
Source: | ||
| 3/9/2025 | Price change | $85,000-5.6%$61/sqft |
Source: | ||
| 2/12/2025 | Listed for sale | $90,000+20.8%$64/sqft |
Source: | ||
Public tax history
| Year | Property taxes | Tax assessment |
|---|---|---|
| 2018 | $848 | $44,929 |
| 2017 | $848 +9.7% | $44,929 +5.7% |
| 2016 | $773 +4.8% | $42,521 +7.9% |
Find assessor info on the county website
Neighborhood: 97477
Nearby schools
GreatSchools rating
- 4/10Guy Lee Elementary SchoolGrades: K-5Distance: 0.4 mi
- 3/10Hamlin Middle SchoolGrades: 6-8Distance: 0.9 mi
- 4/10Springfield High SchoolGrades: 9-12Distance: 1.3 mi
Schools provided by the listing agent
- Elementary: Guy Lee
- Middle: Hamlin
- High: Springfield
Source: RMLS (OR). This data may not be complete. We recommend contacting the local school district to confirm school assignments for this home.



