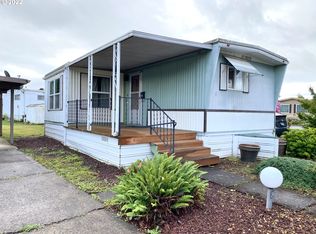Sold
$110,000
2150 Laura St Space 215, Springfield, OR 97477
2beds
1,400sqft
Residential, Manufactured Home
Built in 1994
-- sqft lot
$-- Zestimate®
$79/sqft
$1,422 Estimated rent
Home value
Not available
Estimated sales range
Not available
$1,422/mo
Zestimate® history
Loading...
Owner options
Explore your selling options
What's special
Beautiful home offers 2 bdrm., 2 ba., in excellent condition w/open flr plan, kitchen w/all appliances included, eating bar & eat area/dining. Den off of living rm. Spacious primary bdrm. w/ W/I closet & attached private bath w/easy access shower. 2nd bdrm w/slider. Laundry rm., w/ W&D included. Lg covered porch & patio great for entertaining. Carport, tool shed & fenced yard. Located in a 55+ park. Space rent is $850 a month. Convenient Spfd location w/easy access to shopping, hospital & I-5.
Zillow last checked: 8 hours ago
Listing updated: May 08, 2023 at 05:21am
Listed by:
Lynne Gately 541-510-6674,
John L. Scott Eugene
Bought with:
Skye Schuttpelz, 200011090
United Real Estate Properties
Source: RMLS (OR),MLS#: 22375270
Facts & features
Interior
Bedrooms & bathrooms
- Bedrooms: 2
- Bathrooms: 2
- Full bathrooms: 2
- Main level bathrooms: 2
Primary bedroom
- Features: Bathroom, Shower, Walkin Closet, Wallto Wall Carpet
- Level: Main
Bedroom 2
- Features: Deck, Sliding Doors, Wallto Wall Carpet
- Level: Main
Dining room
- Features: Wallto Wall Carpet
- Level: Main
Kitchen
- Features: Dishwasher, Eat Bar, Free Standing Range, Free Standing Refrigerator
- Level: Main
Living room
- Features: Ceiling Fan, Wallto Wall Carpet
- Level: Main
Heating
- Forced Air, Heat Pump
Cooling
- Heat Pump
Appliances
- Included: Dishwasher, Disposal, Free-Standing Range, Free-Standing Refrigerator, Washer/Dryer, Electric Water Heater
- Laundry: Laundry Room
Features
- Ceiling Fan(s), High Ceilings, Eat Bar, Bathroom, Shower, Walk-In Closet(s), Pantry
- Flooring: Laminate, Wall to Wall Carpet
- Doors: French Doors, Sliding Doors
- Windows: Vinyl Frames
- Basement: Crawl Space,Exterior Entry
Interior area
- Total structure area: 1,400
- Total interior livable area: 1,400 sqft
Property
Parking
- Parking features: Carport, Driveway
- Has carport: Yes
- Has uncovered spaces: Yes
Accessibility
- Accessibility features: Ground Level, Main Floor Bedroom Bath, Minimal Steps, One Level, Parking, Accessibility
Features
- Levels: One
- Stories: 1
- Patio & porch: Covered Deck, Covered Patio, Porch, Deck
- Exterior features: Yard
- Fencing: Fenced
Lot
- Features: Level, SqFt 0K to 2999
Details
- Additional structures: ToolShed
- Parcel number: 4201578
- On leased land: Yes
- Lease amount: $850
- Zoning: LD
Construction
Type & style
- Home type: MobileManufactured
- Property subtype: Residential, Manufactured Home
Materials
- Cement Siding
- Foundation: Skirting
- Roof: Composition
Condition
- Approximately
- New construction: No
- Year built: 1994
Utilities & green energy
- Sewer: Public Sewer
- Water: Public
Community & neighborhood
Senior living
- Senior community: Yes
Location
- Region: Springfield
HOA & financial
HOA
- Has HOA: No
- HOA fee: $850 monthly
- Amenities included: Gym, Library, Meeting Room, Recreation Facilities
Other
Other facts
- Listing terms: Cash
- Road surface type: Paved
Price history
| Date | Event | Price |
|---|---|---|
| 5/2/2023 | Sold | $110,000-4.3%$79/sqft |
Source: | ||
| 4/2/2023 | Pending sale | $114,900$82/sqft |
Source: | ||
| 3/28/2023 | Listed for sale | $114,900$82/sqft |
Source: | ||
| 3/13/2023 | Pending sale | $114,900$82/sqft |
Source: | ||
| 1/27/2023 | Listed for sale | $114,900$82/sqft |
Source: | ||
Public tax history
| Year | Property taxes | Tax assessment |
|---|---|---|
| 2018 | $912 | $48,268 |
| 2017 | $912 +9.9% | $48,268 +5.9% |
| 2016 | $830 +5% | $45,589 +8.1% |
Find assessor info on the county website
Neighborhood: 97477
Nearby schools
GreatSchools rating
- 4/10Guy Lee Elementary SchoolGrades: K-5Distance: 0.4 mi
- 3/10Hamlin Middle SchoolGrades: 6-8Distance: 0.8 mi
- 4/10Springfield High SchoolGrades: 9-12Distance: 1.2 mi
Schools provided by the listing agent
- Elementary: Guy Lee
- Middle: Hamlin
- High: Springfield
Source: RMLS (OR). This data may not be complete. We recommend contacting the local school district to confirm school assignments for this home.
