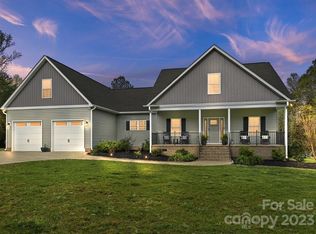Closed
$579,944
2150 Kingsburry Rd, York, SC 29745
3beds
1,818sqft
Single Family Residence
Built in 1992
7.57 Acres Lot
$-- Zestimate®
$319/sqft
$2,302 Estimated rent
Home value
Not available
Estimated sales range
Not available
$2,302/mo
Zestimate® history
Loading...
Owner options
Explore your selling options
What's special
This picture-perfect slice of country paradise offers 7.569± acres of open space, ideal for homesteading, livestock, gardens, or equestrian pursuits—imagine rolling pastures, grazing animals, and fresh produce just steps from your door. Plenty of room to roam and the freedom to create the space you’ve always dreamed of!
Featuring a charming 3 BR, 2 BA brick home with metal roof, front porch and back deck, traditional barn and spacious workshop. Less than 10 miles from York, Lake Wylie & Rock Hill. Enjoy peaceful rural living with modern conveniences close by.
Note: Price shown is for listing purposes only and is not the sale price. Property will be sold at online auction with an undisclosed reserve. Competitive bidding will determine the final price. Auctions are a fast, fair, and transparent way to purchase real estate, giving every qualified bidder an equal opportunity to own. Bidding is open – What is it worth to you? Auction closes 9/24 at noon—be ready to make your move!
Zillow last checked: 8 hours ago
Listing updated: October 26, 2025 at 05:25am
Listing Provided by:
Randy Ligon randyligon@theligoncompany.com,
The Ligon Company,
Brenda Hallman,
The Ligon Company
Bought with:
Randy Ligon
The Ligon Company
Source: Canopy MLS as distributed by MLS GRID,MLS#: 4291228
Facts & features
Interior
Bedrooms & bathrooms
- Bedrooms: 3
- Bathrooms: 2
- Full bathrooms: 2
- Main level bedrooms: 3
Primary bedroom
- Level: Main
Bedroom s
- Level: Main
Bedroom s
- Level: Main
Bathroom full
- Level: Main
Bathroom full
- Level: Main
Dining room
- Level: Main
Kitchen
- Level: Main
Laundry
- Level: Main
Living room
- Level: Main
Heating
- Forced Air, Propane
Cooling
- Central Air, Electric, Gas
Appliances
- Included: Dishwasher, Exhaust Hood, Oven
- Laundry: Inside, Laundry Room
Features
- Flooring: Carpet, Vinyl, Wood
- Has basement: No
- Attic: Pull Down Stairs
- Fireplace features: Living Room
Interior area
- Total structure area: 1,818
- Total interior livable area: 1,818 sqft
- Finished area above ground: 1,818
- Finished area below ground: 0
Property
Parking
- Total spaces: 2
- Parking features: Driveway, Attached Garage, Garage on Main Level
- Attached garage spaces: 2
- Has uncovered spaces: Yes
Features
- Levels: One
- Stories: 1
- Patio & porch: Deck, Front Porch
- Exterior features: Other - See Remarks
Lot
- Size: 7.57 Acres
- Features: Cleared, Level, Pasture
Details
- Additional structures: Barn(s), Workshop
- Additional parcels included: 4580000055
- Parcel number: 4580000053
- Zoning: RUD
- Special conditions: Auction
- Horse amenities: Barn, Pasture, Other - See Remarks
Construction
Type & style
- Home type: SingleFamily
- Architectural style: Traditional
- Property subtype: Single Family Residence
Materials
- Brick Full
- Foundation: Crawl Space
- Roof: Metal
Condition
- New construction: No
- Year built: 1992
Utilities & green energy
- Sewer: Septic Installed
- Water: Well
- Utilities for property: Electricity Connected, Propane, Other - See Remarks
Community & neighborhood
Location
- Region: York
- Subdivision: None
Other
Other facts
- Listing terms: Cash,Conventional
- Road surface type: Asphalt, Paved
Price history
| Date | Event | Price |
|---|---|---|
| 10/22/2025 | Sold | $579,944$319/sqft |
Source: | ||
Public tax history
| Year | Property taxes | Tax assessment |
|---|---|---|
| 2025 | -- | $8,093 +15% |
| 2024 | $712 -2.5% | $7,039 +0% |
| 2023 | $730 +21.4% | $7,038 |
Find assessor info on the county website
Neighborhood: 29745
Nearby schools
GreatSchools rating
- 9/10Griggs Road Elementary SchoolGrades: PK-5Distance: 4.2 mi
- 5/10Clover Middle SchoolGrades: 6-8Distance: 8.1 mi
- 9/10Clover High SchoolGrades: 9-12Distance: 3.9 mi
Schools provided by the listing agent
- Elementary: Griggs Road
- Middle: Clover
- High: Clover
Source: Canopy MLS as distributed by MLS GRID. This data may not be complete. We recommend contacting the local school district to confirm school assignments for this home.

Get pre-qualified for a loan
At Zillow Home Loans, we can pre-qualify you in as little as 5 minutes with no impact to your credit score.An equal housing lender. NMLS #10287.
