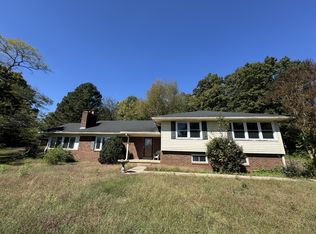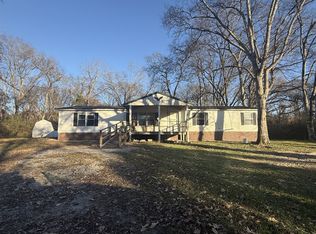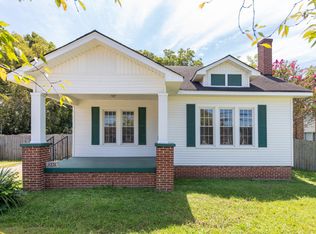HUGE price drop from original list price! Endless potential to be a charming property with some updating. Great investment opportunity for home & over 3 acres! This home offers spacious rooms & huge closets for storage. Hardwood flooring in some rooms & new laminate wood flooring in others. New ceiling fans throughout. The 2 fireplaces are coal burning which are inoperable, so possibility to convert to wood burning. There are multiple wood decks. Wheelchair accessible. Three storage sheds & a barn. There are several window AC units throughout as past renter chose not to use central system. Nice level lot with open field behind & opportunity for a great garden spot. Excellent location being close to Chapel Hill, Columbia, & Lewisburg. Being sold "AS IS"!
Under contract - showing
$230,000
2150 Highway 40, Lewisburg, TN 37091
4beds
3,160sqft
Est.:
Single Family Residence, Residential
Built in 1930
3.09 Acres Lot
$-- Zestimate®
$73/sqft
$-- HOA
What's special
Multiple wood decksGreat garden spotNice level lotSpacious roomsNew laminate wood flooringHardwood flooringNew ceiling fans
- 260 days |
- 1,389 |
- 64 |
Zillow last checked: 8 hours ago
Listing updated: December 09, 2025 at 06:23am
Listing Provided by:
Debbie Crabtree 615-504-8471,
Fridrich & Clark Realty 615-263-4800
Source: RealTracs MLS as distributed by MLS GRID,MLS#: 2808644
Facts & features
Interior
Bedrooms & bathrooms
- Bedrooms: 4
- Bathrooms: 2
- Full bathrooms: 2
- Main level bedrooms: 4
Bedroom 1
- Features: Extra Large Closet
- Level: Extra Large Closet
- Area: 169 Square Feet
- Dimensions: 13x13
Bedroom 2
- Features: Extra Large Closet
- Level: Extra Large Closet
- Area: 225 Square Feet
- Dimensions: 15x15
Bedroom 3
- Features: Extra Large Closet
- Level: Extra Large Closet
- Area: 285 Square Feet
- Dimensions: 19x15
Bedroom 4
- Features: Extra Large Closet
- Level: Extra Large Closet
- Area: 285 Square Feet
- Dimensions: 19x15
Den
- Features: Bookcases
- Level: Bookcases
- Area: 288 Square Feet
- Dimensions: 18x16
Dining room
- Features: Separate
- Level: Separate
- Area: 150 Square Feet
- Dimensions: 15x10
Other
- Features: Other
- Level: Other
- Area: 154 Square Feet
- Dimensions: 14x11
Kitchen
- Area: 208 Square Feet
- Dimensions: 16x13
Living room
- Area: 221 Square Feet
- Dimensions: 17x13
Other
- Features: Office
- Level: Office
- Area: 240 Square Feet
- Dimensions: 16x15
Other
- Features: Utility Room
- Level: Utility Room
- Area: 143 Square Feet
- Dimensions: 13x11
Heating
- Electric
Cooling
- Central Air
Appliances
- Included: Dryer, Washer
Features
- Ceiling Fan(s), Extra Closets, Walk-In Closet(s)
- Flooring: Wood, Laminate, Vinyl
- Basement: None,Crawl Space
Interior area
- Total structure area: 3,160
- Total interior livable area: 3,160 sqft
- Finished area above ground: 3,160
Property
Parking
- Total spaces: 1
- Parking features: Detached, Gravel
- Garage spaces: 1
Accessibility
- Accessibility features: Accessible Approach with Ramp
Features
- Levels: One
- Stories: 1
- Patio & porch: Deck, Covered
Lot
- Size: 3.09 Acres
Details
- Additional structures: Barn(s), Storage
- Parcel number: 052E A 00100 000
- Special conditions: Standard
Construction
Type & style
- Home type: SingleFamily
- Architectural style: Cottage
- Property subtype: Single Family Residence, Residential
Materials
- Vinyl Siding
- Roof: Shingle
Condition
- New construction: No
- Year built: 1930
Utilities & green energy
- Sewer: Septic Tank
- Water: Public
- Utilities for property: Electricity Available, Water Available, Cable Connected
Green energy
- Energy efficient items: Doors
Community & HOA
HOA
- Has HOA: No
Location
- Region: Lewisburg
Financial & listing details
- Price per square foot: $73/sqft
- Tax assessed value: $200,100
- Annual tax amount: $910
- Date on market: 3/25/2025
- Electric utility on property: Yes
Estimated market value
Not available
Estimated sales range
Not available
Not available
Price history
Price history
| Date | Event | Price |
|---|---|---|
| 12/9/2025 | Contingent | $230,000$73/sqft |
Source: | ||
| 7/29/2025 | Price change | $230,000-19.3%$73/sqft |
Source: | ||
| 6/25/2025 | Price change | $285,000-4.7%$90/sqft |
Source: | ||
| 6/17/2025 | Listed for sale | $299,000$95/sqft |
Source: | ||
| 6/5/2025 | Contingent | $299,000$95/sqft |
Source: | ||
Public tax history
Public tax history
| Year | Property taxes | Tax assessment |
|---|---|---|
| 2024 | $910 | $50,025 |
| 2023 | $910 | $50,025 |
| 2022 | $910 +23.9% | $50,025 +91.5% |
Find assessor info on the county website
BuyAbility℠ payment
Est. payment
$1,347/mo
Principal & interest
$1162
Property taxes
$104
Home insurance
$81
Climate risks
Neighborhood: 37091
Nearby schools
GreatSchools rating
- 4/10Westhills Elementary SchoolGrades: 4-6Distance: 5.3 mi
- 4/10Lewisburg Middle SchoolGrades: 7-8Distance: 6.7 mi
- 5/10Marshall Co High SchoolGrades: 9-12Distance: 6.6 mi
Schools provided by the listing agent
- Elementary: Oak Grove Elementary
- Middle: Marshall-Oak Grove-Westhills ELem.
- High: Marshall Co High School
Source: RealTracs MLS as distributed by MLS GRID. This data may not be complete. We recommend contacting the local school district to confirm school assignments for this home.
- Loading




