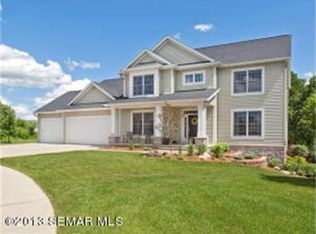Closed
$740,000
2150 Glenview Ln NE, Rochester, MN 55906
5beds
4,762sqft
Single Family Residence
Built in 2003
0.26 Acres Lot
$747,700 Zestimate®
$155/sqft
$4,745 Estimated rent
Home value
$747,700
$688,000 - $815,000
$4,745/mo
Zestimate® history
Loading...
Owner options
Explore your selling options
What's special
This meticulously cared for home sits at the end of a quiet cul-de-sac in one of the area's most sought—after neighborhoods. Filled with natural light and timeless finishes, it has been lovingly maintained by the original owners. Inside, you'll find hardwood floors, updated kitchen appliances, and a fresh, neutral color palette throughout. The spacious primary suite includes walk-in closets and a private bath, while the lower-level guest suite offers comfort and flexibility. With a walkout basement that opens to a private, wooded backyard, the home is ideal for both everyday living and entertaining. Nearly every square foot is finished and thoughtfully designed, providing an abundance of usable living space along with generous storage in both the garage and lower level. Combining function, style, and a prime location, this home is truly a standout.
Zillow last checked: 8 hours ago
Listing updated: July 10, 2025 at 03:12pm
Listed by:
Stephanie Collura 507-405-0989,
Edina Realty, Inc.
Bought with:
David Tschudy
Real Broker, LLC.
Source: NorthstarMLS as distributed by MLS GRID,MLS#: 6713567
Facts & features
Interior
Bedrooms & bathrooms
- Bedrooms: 5
- Bathrooms: 5
- Full bathrooms: 3
- 3/4 bathrooms: 1
- 1/2 bathrooms: 1
Bathroom
- Description: Two Basement Baths,3/4 Basement,Double Sink,Full Primary,Full Basement,Full Jack & Jill,Private Primary,Main Floor 1/2 Bath
Dining room
- Description: Breakfast Bar,Eat In Kitchen,Informal Dining Room,Living/Dining Room,Separate/Formal Dining Room
Heating
- Forced Air
Cooling
- Central Air
Appliances
- Included: Dishwasher, Disposal, Double Oven, Dryer, Exhaust Fan, Microwave, Range, Refrigerator, Wall Oven, Washer
Features
- Central Vacuum
- Basement: Finished,Full,Storage Space,Walk-Out Access
- Number of fireplaces: 2
- Fireplace features: Family Room, Living Room
Interior area
- Total structure area: 4,762
- Total interior livable area: 4,762 sqft
- Finished area above ground: 3,148
- Finished area below ground: 1,514
Property
Parking
- Total spaces: 3
- Parking features: Attached, Concrete, Floor Drain, Garage Door Opener, Heated Garage, Storage
- Attached garage spaces: 3
- Has uncovered spaces: Yes
Accessibility
- Accessibility features: None
Features
- Levels: Two
- Stories: 2
- Patio & porch: Composite Decking, Front Porch, Patio
- Pool features: None
Lot
- Size: 0.26 Acres
- Features: Irregular Lot
Details
- Foundation area: 1614
- Parcel number: 731933058207
- Zoning description: Residential-Single Family
Construction
Type & style
- Home type: SingleFamily
- Property subtype: Single Family Residence
Materials
- Brick/Stone, Metal Siding
Condition
- Age of Property: 22
- New construction: No
- Year built: 2003
Utilities & green energy
- Gas: Natural Gas
- Sewer: City Sewer/Connected
- Water: City Water/Connected
Community & neighborhood
Location
- Region: Rochester
- Subdivision: Northern Heights North 3rd Sub
HOA & financial
HOA
- Has HOA: No
Price history
| Date | Event | Price |
|---|---|---|
| 7/10/2025 | Sold | $740,000$155/sqft |
Source: | ||
| 6/20/2025 | Pending sale | $740,000$155/sqft |
Source: | ||
| 5/16/2025 | Listed for sale | $740,000$155/sqft |
Source: | ||
Public tax history
| Year | Property taxes | Tax assessment |
|---|---|---|
| 2024 | $8,780 | $690,800 +4.3% |
| 2023 | -- | $662,300 +4% |
| 2022 | $7,612 +7.4% | $636,700 +17.1% |
Find assessor info on the county website
Neighborhood: Glendale
Nearby schools
GreatSchools rating
- NAChurchill Elementary SchoolGrades: PK-2Distance: 0.8 mi
- 8/10Century Senior High SchoolGrades: 8-12Distance: 0.5 mi
- 4/10Kellogg Middle SchoolGrades: 6-8Distance: 1.2 mi
Schools provided by the listing agent
- Elementary: Churchill-Hoover
- Middle: Kellogg
- High: Century
Source: NorthstarMLS as distributed by MLS GRID. This data may not be complete. We recommend contacting the local school district to confirm school assignments for this home.
Get a cash offer in 3 minutes
Find out how much your home could sell for in as little as 3 minutes with a no-obligation cash offer.
Estimated market value
$747,700
Get a cash offer in 3 minutes
Find out how much your home could sell for in as little as 3 minutes with a no-obligation cash offer.
Estimated market value
$747,700
