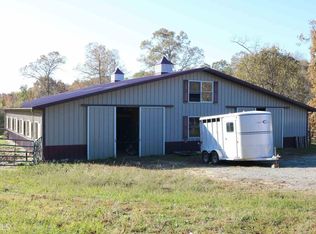Closed
$1,447,875
2150 Fincher Rd, Canton, GA 30114
5beds
7,600sqft
Single Family Residence
Built in 1998
31.53 Acres Lot
$1,439,500 Zestimate®
$191/sqft
$5,976 Estimated rent
Home value
$1,439,500
$1.35M - $1.54M
$5,976/mo
Zestimate® history
Loading...
Owner options
Explore your selling options
What's special
Private Luxury Estate on 31+ Acres with Breathtaking Views in Canton, GA! Welcome to your dream retreat nestled in the heart of Cherokee County-a stunning 5-bedroom, 5.5-bath custom estate sprawled over 31+ acres of pristine Georgia countryside. This private sanctuary offers the perfect blend of luxury, functionality, and natural beauty-ideal for those seeking a peaceful escape with modern conveniences nearby. As you approach via the half-mile paved driveway, enjoy panoramic mountain views and lush pastures that set the tone for what's to come. The home greets you with a circular drive, elegant tiled water fountain, and a welcoming rocking-chair front porch-a true Southern charm. Inside, the expansive 7,500 sq ft layout features an open floor plan with an abundance of natural light and scenic views from every window. The main-level primary suite includes a cozy fireplace, luxurious bath, and his-and-hers walk-in closets. Two additional bedrooms and a full bath complete the main floor, along with a versatile flex room-perfect for a home office, den, or playroom. The gourmet kitchen is a chef's dream, boasting white cabinetry, solid surface counters, stainless steel appliances, and an oversized walk-in pantry. Enjoy your morning coffee in the breakfast area overlooking your backyard oasis. Upstairs, a spacious guest suite offers a private balcony with sweeping views of the property. The finished terrace leveladds even more room to relax or entertain, featuring a large family room, game area, gym, and full bath. Outdoors, the show-stopping backyard oasis includes a saltwater pool surrounded by landscaped gardens, patios, and mountain vistas-perfect for entertaining or peaceful solitude. Additional features include a Four-car garage and large workshop (convertible to additional garage bays), Semi-attached guest/in-law suite with full bath, Two oversized pigeon lofts/commercial greenhouses (100x36 & 20x31)-convertible to horse stables, a 12.8 kW solar panel system (grid-tied), Whole-house water filtration system , Fiber internet for high-speed connectivity, AND Abundant land for pasture, farming, or equestrian use! With unmatched privacy, panoramic views, and endless potential, this exceptional property is convenient to shopping, dining, and easy access to I-575 or short drive to I-75 offering the best of both worlds-seclusion and convenience. Don't miss the opportunity to own a one-of-a-kind estate in the rolling hills of Canton, GA. Schedule your private tour today!
Zillow last checked: 8 hours ago
Listing updated: October 06, 2025 at 10:24am
Listed by:
Zack Bobo 770-876-2790,
ERA Sunrise Realty
Bought with:
Zack Bobo, 390670
ERA Sunrise Realty
Source: GAMLS,MLS#: 10578978
Facts & features
Interior
Bedrooms & bathrooms
- Bedrooms: 5
- Bathrooms: 6
- Full bathrooms: 5
- 1/2 bathrooms: 1
- Main level bathrooms: 3
- Main level bedrooms: 4
Kitchen
- Features: Breakfast Area, Kitchen Island, Walk-in Pantry
Heating
- Central
Cooling
- Ceiling Fan(s), Central Air
Appliances
- Included: Dishwasher
- Laundry: Common Area
Features
- Bookcases, Master On Main Level, Walk-In Closet(s)
- Flooring: Carpet, Hardwood, Tile
- Basement: Bath Finished,Exterior Entry,Finished,Full
- Number of fireplaces: 2
- Fireplace features: Family Room, Master Bedroom
- Common walls with other units/homes: No Common Walls
Interior area
- Total structure area: 7,600
- Total interior livable area: 7,600 sqft
- Finished area above ground: 7,600
- Finished area below ground: 0
Property
Parking
- Total spaces: 4
- Parking features: Garage
- Has garage: Yes
Features
- Levels: Three Or More
- Stories: 3
- Patio & porch: Patio
- Has private pool: Yes
- Pool features: Heated, In Ground, Salt Water
- Fencing: Back Yard
- Body of water: None
Lot
- Size: 31.53 Acres
- Features: Pasture, Private
Details
- Additional structures: Barn(s), Guest House, Outbuilding, Shed(s), Workshop
- Parcel number: 22N11 060 A
Construction
Type & style
- Home type: SingleFamily
- Architectural style: Ranch,Traditional
- Property subtype: Single Family Residence
Materials
- Stucco
- Roof: Composition
Condition
- Resale
- New construction: No
- Year built: 1998
Utilities & green energy
- Sewer: Septic Tank
- Water: Well
- Utilities for property: Electricity Available, Water Available
Community & neighborhood
Security
- Security features: Smoke Detector(s)
Community
- Community features: None
Location
- Region: Canton
- Subdivision: None
HOA & financial
HOA
- Has HOA: No
- Services included: None
Other
Other facts
- Listing agreement: Exclusive Right To Sell
Price history
| Date | Event | Price |
|---|---|---|
| 10/6/2025 | Sold | $1,447,875-18.4%$191/sqft |
Source: | ||
| 10/6/2025 | Pending sale | $1,775,000$234/sqft |
Source: | ||
| 8/6/2025 | Listed for sale | $1,775,000$234/sqft |
Source: | ||
| 8/1/2025 | Listing removed | $1,775,000$234/sqft |
Source: | ||
| 7/23/2025 | Price change | $1,775,000-1.4%$234/sqft |
Source: | ||
Public tax history
| Year | Property taxes | Tax assessment |
|---|---|---|
| 2024 | $11,320 -1.4% | $471,160 -1.2% |
| 2023 | $11,480 +25.2% | $476,720 +29.5% |
| 2022 | $9,170 +16.1% | $368,200 +32.4% |
Find assessor info on the county website
Neighborhood: 30114
Nearby schools
GreatSchools rating
- 8/10J. Knox Elementary SchoolGrades: PK-5Distance: 4.4 mi
- 7/10Teasley Middle SchoolGrades: 6-8Distance: 6.9 mi
- 7/10Cherokee High SchoolGrades: 9-12Distance: 5.8 mi
Schools provided by the listing agent
- Elementary: Knox
- Middle: Teasley
- High: Cherokee
Source: GAMLS. This data may not be complete. We recommend contacting the local school district to confirm school assignments for this home.
Get a cash offer in 3 minutes
Find out how much your home could sell for in as little as 3 minutes with a no-obligation cash offer.
Estimated market value$1,439,500
Get a cash offer in 3 minutes
Find out how much your home could sell for in as little as 3 minutes with a no-obligation cash offer.
Estimated market value
$1,439,500
