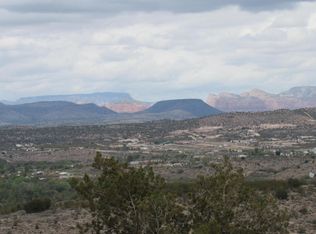Sold for $399,000
$399,000
2150 E Dragonshead Rd, Rimrock, AZ 86335
3beds
1,440sqft
Manufactured Home
Built in 1976
9.89 Acres Lot
$410,600 Zestimate®
$277/sqft
$2,217 Estimated rent
Home value
$410,600
$370,000 - $452,000
$2,217/mo
Zestimate® history
Loading...
Owner options
Explore your selling options
What's special
Craving seclusion, privacy, and a deep connection to nature, this one-of-a-kind retreat is calling your name! Tucked away at the end of a quiet, less-traveled road, this fully remodeled home offers modern comfort on 9.89 private acres that back to forest service. Breathtaking, unobstructed views stretching all the way to the Sedona Red Rocks will take your breath away. Views from every window! Energy efficiency is top-notch with 2'' closed-cell foam insulation, an exterior insulation finish system, a newer roof, windows, doors, mini-splits, and updated electrical, plumbing, and flooring. The open and bright kitchen features custom oak countertops, updated appliances, and a breakfast bar. The primary suite boasts two cedar-lined closets and a spa-like bath with a dual-head walk-in shower. A separate workshop with 220 service is ready for all your projects, while a 9.5' x 40' Connex with electricity and plumbing provides even more versatility. An RV dump, no HOA, and plenty of space for farm animals and toys make this a true sanctuary.
Zillow last checked: 8 hours ago
Listing updated: October 20, 2025 at 02:20pm
Listed by:
Kathy Cox 928-300-4644,
Realty ONE Group Mountain Desert
Bought with:
Leslie Boulet, BR517992000
Sunhaven Real Estate
Source: ARMLS,MLS#: 538542

Facts & features
Interior
Bedrooms & bathrooms
- Bedrooms: 3
- Bathrooms: 2
- Full bathrooms: 2
Heating
- Other, Electric
Cooling
- Central Air, Ceiling Fan(s), Mini Split, Other
Features
- Eat-in Kitchen, Breakfast Bar, Pantry
- Flooring: Carpet, Laminate
- Windows: Double Pane Windows
- Has basement: No
- Has fireplace: No
- Fireplace features: None
Interior area
- Total structure area: 1,440
- Total interior livable area: 1,440 sqft
Property
Parking
- Parking features: RV Access/Parking
Features
- Patio & porch: Covered, Patio
Lot
- Size: 9.89 Acres
- Features: Cul-De-Sac
Details
- Parcel number: 40520142a
- Horses can be raised: Yes
Construction
Type & style
- Home type: MobileManufactured
- Property subtype: Manufactured Home
Materials
- Stucco, See Remarks
- Roof: Composition
Condition
- Year built: 1976
Utilities & green energy
- Sewer: Septic Tank
Community & neighborhood
Location
- Region: Rimrock
- Subdivision: 5 Acres or More
Other
Other facts
- Listing terms: Cash
Price history
| Date | Event | Price |
|---|---|---|
| 4/30/2025 | Sold | $399,000$277/sqft |
Source: | ||
| 4/1/2025 | Contingent | $399,000$277/sqft |
Source: | ||
| 3/12/2025 | Listed for sale | $399,000-6.1%$277/sqft |
Source: | ||
| 1/21/2025 | Listing removed | $425,000$295/sqft |
Source: | ||
| 1/19/2025 | Listed for sale | $425,000$295/sqft |
Source: | ||
Public tax history
| Year | Property taxes | Tax assessment |
|---|---|---|
| 2025 | $624 +3.7% | $6,805 +5% |
| 2024 | $602 -5.3% | $6,481 -46.4% |
| 2023 | $635 +4.1% | $12,085 +30.3% |
Find assessor info on the county website
Neighborhood: 86335
Nearby schools
GreatSchools rating
- 5/10Beaver Creek SchoolGrades: PK-8Distance: 3.4 mi
