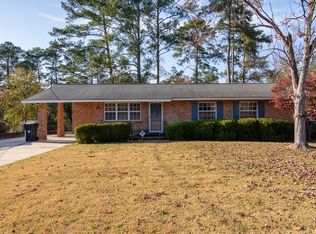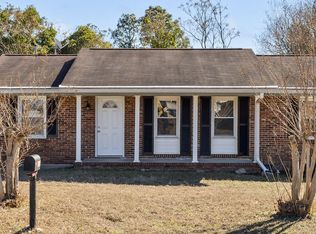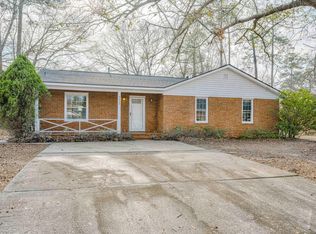' Welcome to 2150 Cadden Road in Augusta, GA—a charming 3-bedroom, 3-bathroom all-brick home offering 2,275 sq. ft. of living space on a generous half-acre lot! Step inside to find beautiful hardwood floors, stained wood cabinetry, and a spacious kitchen complete with stainless steel appliances, a kitchen island, and ample storage—perfect for meal prep and entertaining. The main-level owner's suite provides comfort and convenience, while the living and dining areas offer plenty of room to gather. Outside, enjoy the covered porch and a large yard with room to roam. Need storage or workspace? This home delivers with outbuildings, a basement workshop, and even an unfinished attic for expansion possibilities. Parking is a breeze with a two-car carport in front plus an additional covered space in the rear with a storage area. Schedule your showing today!
For sale
Price cut: $5.1K (1/9)
$199,900
2150 Cadden Rd, Augusta, GA 30906
4beds
2,275sqft
Est.:
Single Family Residence
Built in 1953
0.51 Acres Lot
$-- Zestimate®
$88/sqft
$-- HOA
What's special
- 325 days |
- 935 |
- 87 |
Zillow last checked: 8 hours ago
Listing updated: January 12, 2026 at 06:37am
Listed by:
Bradley Sikes 706-955-5122,
Meybohm Real Estate - Augusta
Source: Aiken MLS,MLS#: 216204
Tour with a local agent
Facts & features
Interior
Bedrooms & bathrooms
- Bedrooms: 4
- Bathrooms: 3
- Full bathrooms: 3
Primary bedroom
- Level: Main
- Area: 152.38
- Dimensions: 13.25 x 11.5
Primary bedroom
- Level: Main
- Area: 37.14
- Dimensions: 7.58 x 4.9
Bedroom 2
- Level: Main
- Area: 142.91
- Dimensions: 11.83 x 12.08
Bedroom 2
- Level: Main
- Area: 37.14
- Dimensions: 7.58 x 4.9
Bedroom 3
- Level: Lower
- Area: 227.12
- Dimensions: 15.75 x 14.42
Bedroom 3
- Area: 227.12
- Dimensions: 15.75 x 14.42
Dining room
- Level: Main
- Area: 262.68
- Dimensions: 27.42 x 9.58
Kitchen
- Level: Main
- Area: 176.48
- Dimensions: 14.83 x 11.9
Laundry
- Level: Lower
- Area: 67.83
- Dimensions: 10.17 x 6.67
Living room
- Level: Main
- Area: 224.17
- Dimensions: 18.42 x 12.17
Other
- Level: Upper
- Area: 249.04
- Dimensions: 23.9 x 10.42
Other
- Level: Lower
- Area: 120.96
- Dimensions: 12 x 10.08
Heating
- Forced Air, Heat Pump, Natural Gas
Cooling
- Central Air, Heat Pump
Appliances
- Included: Microwave, Dishwasher
Features
- Kitchen Island, Pantry
- Flooring: Carpet, Ceramic Tile, Hardwood
- Basement: Workshop
- Has fireplace: No
Interior area
- Total structure area: 2,275
- Total interior livable area: 2,275 sqft
- Finished area above ground: 2,275
- Finished area below ground: 0
Video & virtual tour
Property
Parking
- Parking features: Carport
Features
- Levels: One
- Patio & porch: Porch
- Pool features: None
- Fencing: Fenced
Lot
- Size: 0.51 Acres
- Features: Landscaped
Details
- Additional structures: Other
- Parcel number: 1212137000
- Special conditions: Standard
- Horse amenities: None
Construction
Type & style
- Home type: SingleFamily
- Architectural style: Ranch
- Property subtype: Single Family Residence
Materials
- Brick
- Foundation: Other, Block
- Roof: Composition
Condition
- New construction: No
- Year built: 1953
Utilities & green energy
- Sewer: Public Sewer
- Water: Public
- Utilities for property: Cable Available
Community & HOA
Community
- Features: Other
- Subdivision: None
HOA
- Has HOA: No
Location
- Region: Augusta
Financial & listing details
- Price per square foot: $88/sqft
- Tax assessed value: $184,750
- Annual tax amount: $2,360
- Date on market: 12/8/2025
- Cumulative days on market: 324 days
- Listing terms: Contract
- Road surface type: Paved
Estimated market value
Not available
Estimated sales range
Not available
$1,832/mo
Price history
Price history
| Date | Event | Price |
|---|---|---|
| 1/9/2026 | Price change | $199,900-2.5%$88/sqft |
Source: | ||
| 12/9/2025 | Price change | $205,000-5.8%$90/sqft |
Source: | ||
| 11/24/2025 | Price change | $217,700-2.2%$96/sqft |
Source: | ||
| 10/20/2025 | Listed for sale | $222,700$98/sqft |
Source: | ||
| 5/6/2025 | Pending sale | $222,700$98/sqft |
Source: | ||
Public tax history
Public tax history
| Year | Property taxes | Tax assessment |
|---|---|---|
| 2024 | $2,360 +6.1% | $73,900 +2.2% |
| 2023 | $2,223 +1.8% | $72,340 +13.2% |
| 2022 | $2,185 +19.1% | $63,881 +33.8% |
Find assessor info on the county website
BuyAbility℠ payment
Est. payment
$1,212/mo
Principal & interest
$985
Property taxes
$157
Home insurance
$70
Climate risks
Neighborhood: Southside
Nearby schools
GreatSchools rating
- 3/10Richmond Hill K-8Grades: PK-8Distance: 0.3 mi
- 2/10Butler High SchoolGrades: 9-12Distance: 1.4 mi
- Loading
- Loading





