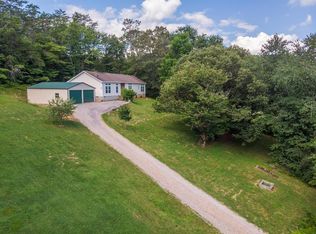Rare opportunity to purchase a truly like-new 3/2 home for under 200k! This beautiful stick built home is situated in a super-convenient location, just 1 mile outside of Franklin NC city limits. You'll be impressed with the upgrades as soon as you arrive and you're sure to appreciate the nice floorplan with its open living space. The living and dining areas are very nice-sized and are open to the beautiful kitchen, where's an attached laundry room and pantry area. A private master suite has an en-suite bath, walk-in closet, and private happy-hour deck. The 2nd and 3rd bedroom share another full bath with tub/shower combo. So many updates have been made... NEW granite countertops in the kitchen and both bathrooms...NEW kitchen appliances and H/W heater... NEW luxury vinyl flooring in the main living areas and lovely NEW carpeting in the bedrooms... NEW light fixtures and ceiling fans... NEW fresh neutral paint throughout the home... just bring your furnishings, this home is move in ready and waiting for you to call it "home"!
This property is off market, which means it's not currently listed for sale or rent on Zillow. This may be different from what's available on other websites or public sources.
