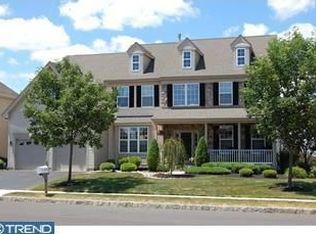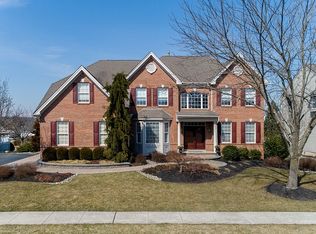PRICED TO SELL! Welcome to this wonderfully appointed 5 bedroom home in highly desirable Devonshire Estates. The Cantwell Model is one of the largest floorplans in the community. This bright and sunny home is perfectly designed to provide both private workspaces and open spaces to relax or entertain. As you enter the foyer you'll note the gorgeous crown moldings and shadowbox wainscoting, while hardwood floors flow seamlessly throughout the house. The welcoming foyer is flanked by a large dining room on the left and a living room/lounge featuring a wet bar to the right. Just beyond the foyer is the cleverly tucked-away private office perfect for working at home in a quiet, non-disruptive location. Need a first floor in-law suite? This office & living room could easily be converted to accommodate. Also on this level is the powder room and kitchen featuring granite, expanded island, butler's pantry and breakfast room addition. Overlooking the kitchen is the open and bright two-story family room with gas fireplace and second staircase to upper level. Stepping out either of two sets of sliding doors is the maintenance-free composite deck and bluestone paver patio featuring a privacy enclosed hot tub to melt away stress. Back inside, the laundry/mudroom with built-in storage and a separate covered entrance allows for easy access to garage and side entrance. Upstairs you'll find a master bedroom with two walk-in closets featuring custom organizers, a sitting room (which could act as second office, gym or become a fabulous walk-in closet) and bathroom with a separate tub, shower and two separate vanities. The remaining FOUR additional bedrooms on this floor all contain custom closet organizers. Three bedrooms share a hallway bath with dual sinks and one bedroom has its own en-suite bathroom. Also on this level is the ultra-convenient computer/multiperson desk area for kids to complete school assignments or work & play virtually. The fully-finished, walkout basement features movie/game area, serving counter with built-in fridge, a bonus hobby/playroom and exercise room area, FULL bath and ample storage. This popular community is designed around park-like open spaces with gazebos, walking/biking path and neighborhood playground. With NEW 2-Zone HVAC in 2018, Solid Hardwood floors gracing the ENTIRE first and second floors plus 3-car side entry garage, 2150 Brookshire has literally everything today's home buyer wants in their next home. Award-winning Central Bucks Schools.
This property is off market, which means it's not currently listed for sale or rent on Zillow. This may be different from what's available on other websites or public sources.

