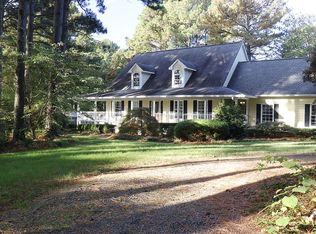This 4-bedroom Contemporary home w/ sunroom at the front facing east welcomes the first mornings light. Generous entrance foyer allows direct access to the living, dining, & sunroom.Country kitchen w/ granite breakfast bar also provides an abundance of cabinet space.Master bedroom is on the opposite side of house from other bedrooms for privacy w/ double entrance from the large living room.Both the Great room & sunroom cathedral ceilings offer a sense of spaciousness. All 3 baths are full w/ granite.
This property is off market, which means it's not currently listed for sale or rent on Zillow. This may be different from what's available on other websites or public sources.
