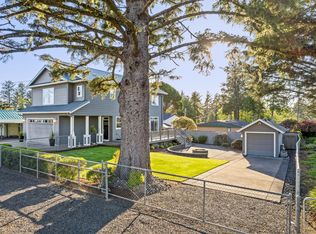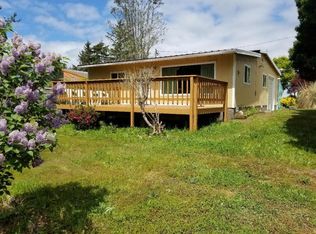Sold
$610,000
2150 Bayview Rd W, Tillamook, OR 97141
4beds
2,060sqft
Residential, Single Family Residence
Built in 2010
7,405.2 Square Feet Lot
$599,200 Zestimate®
$296/sqft
$2,518 Estimated rent
Home value
$599,200
$449,000 - $797,000
$2,518/mo
Zestimate® history
Loading...
Owner options
Explore your selling options
What's special
Welcome to this Netarts Bay home with desirable ocean and bay views, so close to the Bay! Start your day with a cup of coffee on the private balcony of your primary bedroom ensuite while taking in the views. Key features include a 3-year-old metal roof, upgrades like solid core doors, and an abundance of windows for natural light. Hardwood cabinets and soft-close features, providing both style and functionality. The home has been meticulously cared for and is spotless. Both the home and the grounds have been immaculately maintained. Sitting on three lots, there is ample paved boat or RV parking, making this your perfect Netarts Bay property.
Zillow last checked: 8 hours ago
Listing updated: August 01, 2024 at 06:26am
Listed by:
Catherine Lewis catherine@orcoastrealty.com,
Keller Williams Sunset Corridor
Bought with:
Coley Trost, 201234152
Rob Trost Real Estate LLC
Source: RMLS (OR),MLS#: 24230580
Facts & features
Interior
Bedrooms & bathrooms
- Bedrooms: 4
- Bathrooms: 3
- Full bathrooms: 2
- Partial bathrooms: 1
- Main level bathrooms: 3
Primary bedroom
- Features: Balcony, Ceiling Fan, Sliding Doors, Closet, Wallto Wall Carpet
- Level: Upper
Bedroom 2
- Features: Ceiling Fan, Closet, Wallto Wall Carpet
- Level: Upper
Bedroom 3
- Features: Ceiling Fan, Closet, Wallto Wall Carpet
- Level: Upper
Bedroom 4
- Features: Closet, Wallto Wall Carpet
- Level: Upper
Dining room
- Features: Sliding Doors, Laminate Flooring
- Level: Main
Kitchen
- Features: Builtin Features, Dishwasher, Eat Bar, Microwave, Free Standing Range, Free Standing Refrigerator, Laminate Flooring
- Level: Main
Living room
- Features: Wallto Wall Carpet
- Level: Main
Heating
- Forced Air
Appliances
- Included: Dishwasher, Free-Standing Range, Free-Standing Refrigerator, Microwave, Stainless Steel Appliance(s), Washer/Dryer, Electric Water Heater
- Laundry: Laundry Room
Features
- Ceiling Fan(s), Granite, Closet, Built-in Features, Eat Bar, Balcony, Pantry
- Flooring: Laminate, Vinyl, Wall to Wall Carpet
- Doors: Sliding Doors
- Basement: Crawl Space
Interior area
- Total structure area: 2,060
- Total interior livable area: 2,060 sqft
Property
Parking
- Total spaces: 3
- Parking features: Driveway, RV Access/Parking, Attached, Detached
- Attached garage spaces: 3
- Has uncovered spaces: Yes
Features
- Levels: Two
- Stories: 2
- Patio & porch: Deck, Patio
- Exterior features: Fire Pit, Yard, Balcony
- Fencing: Fenced
- Has view: Yes
- View description: Territorial
Lot
- Size: 7,405 sqft
- Features: Level, SqFt 7000 to 9999
Details
- Additional structures: ToolShed
- Parcel number: 182929
Construction
Type & style
- Home type: SingleFamily
- Architectural style: Traditional
- Property subtype: Residential, Single Family Residence
Materials
- Cement Siding
- Foundation: Concrete Perimeter
- Roof: Metal
Condition
- Resale
- New construction: No
- Year built: 2010
Utilities & green energy
- Sewer: Public Sewer
- Water: Public
Community & neighborhood
Location
- Region: Tillamook
Other
Other facts
- Listing terms: Cash,Conventional,FHA,State GI Loan,VA Loan
- Road surface type: Paved
Price history
| Date | Event | Price |
|---|---|---|
| 8/1/2024 | Sold | $610,000$296/sqft |
Source: | ||
| 6/29/2024 | Pending sale | $610,000$296/sqft |
Source: | ||
Public tax history
Tax history is unavailable.
Neighborhood: 97141
Nearby schools
GreatSchools rating
- NALiberty Elementary SchoolGrades: K-1Distance: 4.8 mi
- 6/10Tillamook Junior High SchoolGrades: 7-8Distance: 6.1 mi
- 6/10Tillamook High SchoolGrades: 9-12Distance: 5.2 mi
Schools provided by the listing agent
- Elementary: Liberty
- Middle: Tillamook
- High: Tillamook
Source: RMLS (OR). This data may not be complete. We recommend contacting the local school district to confirm school assignments for this home.

Get pre-qualified for a loan
At Zillow Home Loans, we can pre-qualify you in as little as 5 minutes with no impact to your credit score.An equal housing lender. NMLS #10287.

