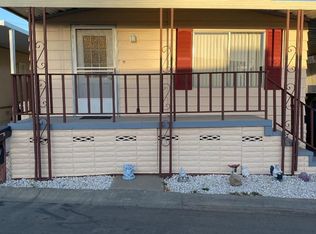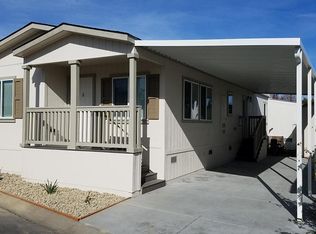If you are not a senior citizen of age 55 or older with all additional co-occupants age 45 or older, please do not respond to this listing. Thanks! This is a brand new (never lived in) manufactured home for rent in desirable Willow Glen neighborhood of central San Jose. Large 1,230 square foot home. Three bedrooms, two baths, spacious open floor plan for kitchen, living room and dining room area. Great central location within Park with easy walk to coin-laundry, clubhouse, and locking mailbox. All new appliances and fixtures including refrigerator, dishwasher, and range. Washer/dryer hookups. $2,495 per month includes space rent. Plus utilities. $2,495 refundable security deposit. Offering a 1-year lease, with an option to renew by mutual consent. This is a clean and well- maintained senior community with a reputable management company. The main renter of this home must be 55+ and if there is an additional person, they must be 45+. Just minutes from downtown Willow Glen, downtown San Jose, the SJC International Airport, and several shopping areas! HOMESITE FEATURES: Brand new home (completed 2018) 1,230 square feet Brand new 60 sq ft custom shed Nice new landscaping Private carport with newly poured 12-foot wide concrete driveway can accommodate two cars Yard area with cobble rock around home Contemporary interior design with beautiful cabinetry All new appliances and fixtures (never used) Washer/dryer hookups in unit (community coin laundry building is only a few steps away) Extensive storage space, including 7 closets (with doors), plus 2 nooks (ideal for wardrobes) Front porch COMMUNITY FEATURES: Peaceful 55+ community (an additional person must be 45+) Swimming pool Laundry room Clubhouse with kitchen Carwash Billiards room Ample guest parking a few steps from home Secure group mailboxes a few steps from home Near public transportation (10 min walk to a few bus stops and Curtner Light Rail Station, see VTA.org) Great central San Jose location with super fast access to Almaden Expressway, 87, 280, 101, 880, 680, and 85. WALKING DISTANCE: Willow Glen Shopping Center Curtner Light Rail Station Corporate Shuttle stops (Google, Apple, etc.) CineLux Almaden Cinema Starbucks 24 -Hour Fitness WITHIN A 5- MINUTE DRIVE: The Plant Shopping Center Downtown Willow Glen Home Depot Ace Hardware Target Safeway Best Buy Banks and credit unions Numerous restaurants WITHIN A 10 -MINUTE DRIVE: San Jose International Airport (SJC) Downtown San Jose Westfield Oakridge Mall Westfield Valley Fair Mall Santana Row Whole Foods Trader Joe's (two locations) Sprouts Walmart Bass Pro Costco (two locations) River Glen management abides by all federal, state, and local fair housing laws. We believe fair housing is good housing. As a self designated community of "housing for older persons," we claim a legal exemption from the prohibitions on "familial status" discrimination found in the Federal Fair Housing Act. The primary signer on a rental agreement here must be 55 or older. Occupancy by persons under the age of 45 is not permitted by our rules. Please contact us for more information and answer some preliminary questions before a tour. Primary renter age 55+, secondary person, age 45+. No pets. No smoking.
This property is off market, which means it's not currently listed for sale or rent on Zillow. This may be different from what's available on other websites or public sources.

