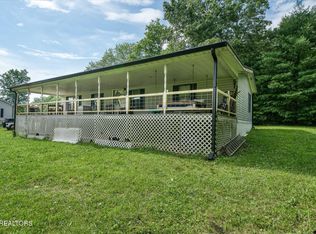Closed
$280,990
2150 Alloway Rd, Grandview, TN 37337
5beds
2,280sqft
Residential
Built in 2007
10.77 Acres Lot
$376,900 Zestimate®
$123/sqft
$2,565 Estimated rent
Home value
$376,900
$328,000 - $426,000
$2,565/mo
Zestimate® history
Loading...
Owner options
Explore your selling options
What's special
Beautiful country setting! This 5 bedroom, 3 bath home sits on 10.77 acres in the Grandview Area large living room has 9ft. ceilings & wood burning fireplace. Huge Kitchen & Dining room. Great Utility room. Master Bedroom has walk-in closet & Built in Book shelf. Master Bath has Garden Tub, Double vanities, Stall Shower and tile flooring. All 5 bedrooms are carpeted and have ceiling fans and large closets. Laminate flooring in Livingroom, Kitchen, Utility and Hallway. Large Deck, Storage Building. No restrictions. * Upright freezer in Kitchen, Ring Alarm and lighting system DO NOT CONVEY. Buyer to verify all information before making an informed offer.
Zillow last checked: 8 hours ago
Listing updated: September 30, 2025 at 12:18pm
Listing Provided by:
Abby Brown 931-484-6411,
Century 21 Realty Group, LLC
Bought with:
Non Member Non Member
Non-Member Office
Source: RealTracs MLS as distributed by MLS GRID,MLS#: 3004097
Facts & features
Interior
Bedrooms & bathrooms
- Bedrooms: 5
- Bathrooms: 3
- Full bathrooms: 3
Heating
- Central, Electric
Cooling
- Central Air, Ceiling Fan(s)
Appliances
- Included: Dishwasher, Dryer, Range, Refrigerator, Washer
- Laundry: Washer Hookup, Electric Dryer Hookup
Features
- Ceiling Fan(s)
- Flooring: Carpet, Laminate, Vinyl
- Basement: None,Crawl Space
- Number of fireplaces: 1
Interior area
- Total structure area: 2,280
- Total interior livable area: 2,280 sqft
- Finished area above ground: 2,280
Property
Features
- Levels: One
- Patio & porch: Deck
Lot
- Size: 10.77 Acres
- Features: Level, Rolling Slope
- Topography: Level,Rolling Slope
Details
- Additional structures: Storage
- Parcel number: 18900406000
- Special conditions: Standard
Construction
Type & style
- Home type: SingleFamily
- Architectural style: Traditional
- Property subtype: Residential
Materials
- Frame, Vinyl Siding
Condition
- New construction: No
- Year built: 2007
Utilities & green energy
- Utilities for property: Electricity Available
Community & neighborhood
Security
- Security features: Smoke Detector(s)
Location
- Region: Grandview
Price history
| Date | Event | Price |
|---|---|---|
| 6/6/2023 | Sold | $280,990-3.1%$123/sqft |
Source: | ||
| 4/28/2023 | Pending sale | $289,900$127/sqft |
Source: | ||
| 9/8/2022 | Price change | $289,900-3.3%$127/sqft |
Source: | ||
| 8/9/2022 | Price change | $299,900-6.3%$132/sqft |
Source: | ||
| 7/15/2022 | Price change | $319,900-12.3%$140/sqft |
Source: | ||
Public tax history
| Year | Property taxes | Tax assessment |
|---|---|---|
| 2025 | $268 | $23,575 |
| 2024 | $268 | $23,575 |
| 2023 | $268 +5.1% | $23,575 +5.1% |
Find assessor info on the county website
Neighborhood: 37337
Nearby schools
GreatSchools rating
- 7/10Homestead Elementary SchoolGrades: PK-8Distance: 10.1 mi
- 5/10Stone Memorial High SchoolGrades: 9-12Distance: 15 mi
Schools provided by the listing agent
- Elementary: Homestead Elementary School
- Middle: Homestead Elementary School
- High: Stone Memorial High School
Source: RealTracs MLS as distributed by MLS GRID. This data may not be complete. We recommend contacting the local school district to confirm school assignments for this home.
Get pre-qualified for a loan
At Zillow Home Loans, we can pre-qualify you in as little as 5 minutes with no impact to your credit score.An equal housing lender. NMLS #10287.
Sell with ease on Zillow
Get a Zillow Showcase℠ listing at no additional cost and you could sell for —faster.
$376,900
2% more+$7,538
With Zillow Showcase(estimated)$384,438
