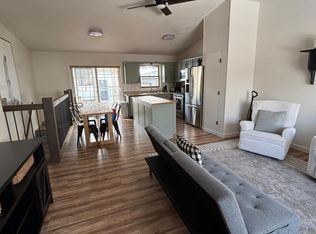Closed
$272,000
2150 50th St NW, Rochester, MN 55901
3beds
2,184sqft
Single Family Residence
Built in 1988
7,405.2 Square Feet Lot
$285,200 Zestimate®
$125/sqft
$2,044 Estimated rent
Home value
$285,200
$260,000 - $314,000
$2,044/mo
Zestimate® history
Loading...
Owner options
Explore your selling options
What's special
Don’t miss this move-in ready ranch style home. With 2,184 sq. ft. and two large storage rooms, this well maintained 3 bedroom, 2 bath home is sure to please. Features newer roof with transferable warranty, vaulted ceilings, bright open kitchen w/pantry, and a dining room steps out to a large 23’ x 16’ deck. Enjoy movie night next to the fireplace w/built-ins. Finished lower level includes family room, office, 3/4 bath. The office, with closet, could be converted to a 4th bedroom by adding an egress window. The expansive fenced backyard is perfect for entertaining. Home has easy access to parks, shopping and dining.
Zillow last checked: 8 hours ago
Listing updated: November 04, 2025 at 10:40pm
Listed by:
David Birka 507-250-1000,
Coldwell Banker River Valley,
Bought with:
Dennis Davey
Re/Max Results
Source: NorthstarMLS as distributed by MLS GRID,MLS#: 6566448
Facts & features
Interior
Bedrooms & bathrooms
- Bedrooms: 3
- Bathrooms: 2
- Full bathrooms: 1
- 3/4 bathrooms: 1
Bedroom 1
- Level: Main
- Area: 153.6 Square Feet
- Dimensions: 12.8x12
Bedroom 2
- Level: Main
- Area: 126.1 Square Feet
- Dimensions: 13x9.7
Bedroom 3
- Level: Main
- Area: 89.28 Square Feet
- Dimensions: 9.8x9.11
Bathroom
- Level: Main
- Area: 62.5 Square Feet
- Dimensions: 12.5x5
Bathroom
- Level: Lower
- Area: 51.5 Square Feet
- Dimensions: 10.3x5
Dining room
- Level: Main
- Area: 142.8 Square Feet
- Dimensions: 10.5x13.6
Family room
- Level: Lower
- Area: 408 Square Feet
- Dimensions: 24x17
Kitchen
- Level: Main
- Area: 105.73 Square Feet
- Dimensions: 9.7x10.9
Laundry
- Level: Lower
- Area: 189.8 Square Feet
- Dimensions: 13x14.6
Living room
- Level: Main
- Area: 223.2 Square Feet
- Dimensions: 12.4x18
Storage
- Level: Lower
- Area: 99.96 Square Feet
- Dimensions: 11.9x8.4
Heating
- Forced Air
Cooling
- Central Air
Appliances
- Included: Dishwasher, Dryer, Exhaust Fan, Gas Water Heater, Microwave, Range, Refrigerator, Washer, Water Softener Owned
Features
- Basement: Drain Tiled,Finished,Concrete
- Number of fireplaces: 1
- Fireplace features: Family Room, Fireplace Footings, Wood Burning
Interior area
- Total structure area: 2,184
- Total interior livable area: 2,184 sqft
- Finished area above ground: 1,092
- Finished area below ground: 802
Property
Parking
- Total spaces: 2
- Parking features: Detached, Concrete
- Garage spaces: 2
- Details: Garage Dimensions (24x22)
Accessibility
- Accessibility features: None
Features
- Levels: One
- Stories: 1
- Patio & porch: Deck
- Fencing: Full
Lot
- Size: 7,405 sqft
- Dimensions: 60 x 120
Details
- Foundation area: 1092
- Parcel number: 741523003811
- Zoning description: Residential-Single Family
Construction
Type & style
- Home type: SingleFamily
- Property subtype: Single Family Residence
Materials
- Vinyl Siding, Concrete, Frame
- Roof: Age 8 Years or Less,Asphalt
Condition
- Age of Property: 37
- New construction: No
- Year built: 1988
Utilities & green energy
- Electric: 100 Amp Service
- Gas: Natural Gas
- Sewer: City Sewer/Connected
- Water: City Water/Connected
Community & neighborhood
Location
- Region: Rochester
- Subdivision: Cimarron 7th
HOA & financial
HOA
- Has HOA: No
Price history
| Date | Event | Price |
|---|---|---|
| 11/1/2024 | Sold | $272,000$125/sqft |
Source: | ||
| 10/2/2024 | Pending sale | $272,000$125/sqft |
Source: | ||
| 9/17/2024 | Price change | $272,000-0.7%$125/sqft |
Source: | ||
| 9/10/2024 | Price change | $274,000-2.1%$125/sqft |
Source: | ||
| 8/26/2024 | Price change | $279,900-1.8%$128/sqft |
Source: | ||
Public tax history
| Year | Property taxes | Tax assessment |
|---|---|---|
| 2025 | $3,620 +13.6% | $276,800 +8.6% |
| 2024 | $3,188 | $254,900 +1.4% |
| 2023 | -- | $251,300 +6.8% |
Find assessor info on the county website
Neighborhood: Cimarron
Nearby schools
GreatSchools rating
- 6/10Overland Elementary SchoolGrades: PK-5Distance: 1 mi
- 3/10Dakota Middle SchoolGrades: 6-8Distance: 2.9 mi
- 8/10Century Senior High SchoolGrades: 8-12Distance: 3.9 mi
Schools provided by the listing agent
- Elementary: Overland
- Middle: Dakota
- High: Century
Source: NorthstarMLS as distributed by MLS GRID. This data may not be complete. We recommend contacting the local school district to confirm school assignments for this home.
Get a cash offer in 3 minutes
Find out how much your home could sell for in as little as 3 minutes with a no-obligation cash offer.
Estimated market value$285,200
Get a cash offer in 3 minutes
Find out how much your home could sell for in as little as 3 minutes with a no-obligation cash offer.
Estimated market value
$285,200
