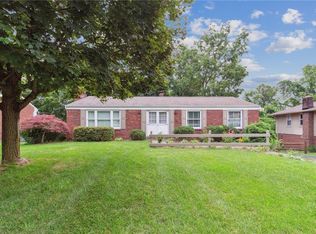Sold for $330,000
$330,000
215 Wyngate Rd, Coraopolis, PA 15108
3beds
1,421sqft
Single Family Residence
Built in 1966
0.4 Acres Lot
$330,300 Zestimate®
$232/sqft
$2,290 Estimated rent
Home value
$330,300
$307,000 - $353,000
$2,290/mo
Zestimate® history
Loading...
Owner options
Explore your selling options
What's special
Welcome to 215 Wyngate Road in Moon Township, a lovely 3-Bedroom 2.5-Bathroom ranch home within walking distance to Allard Elementary in the Moon School District. One floor living w/beautiful hardwood floors throughout. Main level includes beautifully updated kitchen that boasts granite countertops, custom cabinets & SS Bosch appliances. Master bedroom boasts updated full bathroom w/gorgeous tile work. Along with the master suite, you will also find 2 additional bedrooms and a full bath. An inviting lower-level newly finished game room includes a wood burning fireplace, & new carpeting. Natural light from the sliding glass door completes the walk-out game room to a patio with a level yard and a scenic view of the wooded lot. Minutes to Robert Morris University, PIA Airport, I-376 and the beautiful Robin Hill Park. Updates include newer roof, siding & gutter helmet, windows, baths, kitchen and appliances, freshly painted, newer insulated garage doors, and 200 amp electric panel.
Zillow last checked: 8 hours ago
Listing updated: June 25, 2025 at 10:10am
Listed by:
Judi Sahayda 412-831-3800,
KELLER WILLIAMS REALTY
Bought with:
Maria Lapiana
HOWARD HANNA REAL ESTATE SERVICES
Source: WPMLS,MLS#: 1697806 Originating MLS: West Penn Multi-List
Originating MLS: West Penn Multi-List
Facts & features
Interior
Bedrooms & bathrooms
- Bedrooms: 3
- Bathrooms: 3
- Full bathrooms: 2
- 1/2 bathrooms: 1
Primary bedroom
- Level: Main
- Dimensions: 16X12
Bedroom 2
- Level: Main
- Dimensions: 13X12
Bedroom 3
- Level: Main
- Dimensions: 12X10
Bonus room
- Level: Lower
- Dimensions: 19X18
Dining room
- Level: Main
- Dimensions: 12X11
Entry foyer
- Level: Main
- Dimensions: 12X05
Family room
- Level: Lower
- Dimensions: 15X16
Kitchen
- Level: Main
- Dimensions: 12X12
Laundry
- Level: Lower
- Dimensions: 10x08
Living room
- Level: Main
- Dimensions: 17X15
Heating
- Forced Air, Gas
Cooling
- Central Air
Features
- Flooring: Carpet, Hardwood, Vinyl
- Basement: Finished,Walk-Out Access
- Number of fireplaces: 1
- Fireplace features: Decorative
Interior area
- Total structure area: 1,421
- Total interior livable area: 1,421 sqft
Property
Parking
- Total spaces: 2
- Parking features: Built In
- Has attached garage: Yes
Features
- Levels: One
- Stories: 1
- Pool features: None
Lot
- Size: 0.40 Acres
- Dimensions: 0.4042
Details
- Parcel number: 0598E00251000000
Construction
Type & style
- Home type: SingleFamily
- Architectural style: Colonial,Ranch
- Property subtype: Single Family Residence
Materials
- Brick, Vinyl Siding
- Roof: Asphalt
Condition
- Resale
- Year built: 1966
Utilities & green energy
- Sewer: Public Sewer
- Water: Public
Community & neighborhood
Location
- Region: Coraopolis
- Subdivision: Wessex Hills
Price history
| Date | Event | Price |
|---|---|---|
| 6/25/2025 | Sold | $330,000-2.7%$232/sqft |
Source: | ||
| 6/25/2025 | Pending sale | $339,000$239/sqft |
Source: | ||
| 5/13/2025 | Contingent | $339,000$239/sqft |
Source: | ||
| 4/28/2025 | Listed for sale | $339,000+70.4%$239/sqft |
Source: | ||
| 7/15/2015 | Sold | $199,000$140/sqft |
Source: | ||
Public tax history
| Year | Property taxes | Tax assessment |
|---|---|---|
| 2025 | $6,150 +7.5% | $183,100 |
| 2024 | $5,723 +560.8% | $183,100 |
| 2023 | $866 | $183,100 |
Find assessor info on the county website
Neighborhood: Carnot-Moon
Nearby schools
GreatSchools rating
- 6/10MOON AREA LOWER MSGrades: 5-6Distance: 1 mi
- 8/10MOON AREA UPPER MSGrades: 7-8Distance: 1 mi
- 7/10Moon Senior High SchoolGrades: 9-12Distance: 1 mi
Schools provided by the listing agent
- District: Moon Area
Source: WPMLS. This data may not be complete. We recommend contacting the local school district to confirm school assignments for this home.
Get pre-qualified for a loan
At Zillow Home Loans, we can pre-qualify you in as little as 5 minutes with no impact to your credit score.An equal housing lender. NMLS #10287.
