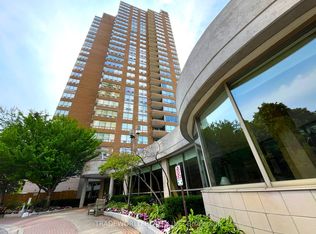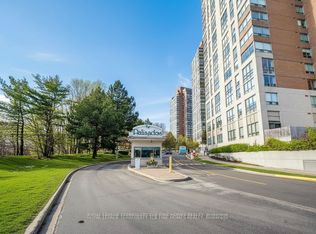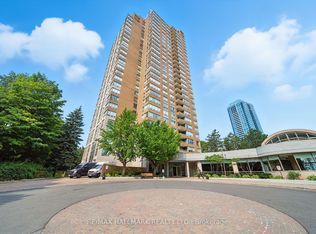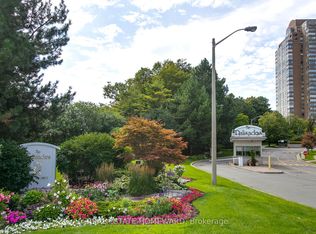Welcome to The Palisades a prestigious Tridel-built residence offering central convenience and resort-style amenities. This spacious unit features large living and dining areas, two generously sized bedrooms, two full bathrooms, and a versatile den/solarium perfect for a home office. Enjoy the convenience of TTC and future LRT access right at your doorstep. Additional highlights include a separate laundry room and ample storage. The building offers 24-hour gatehouse security, ensuring safety and peace of mind, along with top-tier amenities like an indoor pool, fitness centre, two serene gazebos, and more. Commuters will appreciate easy access to the DVP, Hwy 401, and 404, while shopping and dining at Shops at Don Mills are just minutes away.
This property is off market, which means it's not currently listed for sale or rent on Zillow. This may be different from what's available on other websites or public sources.



