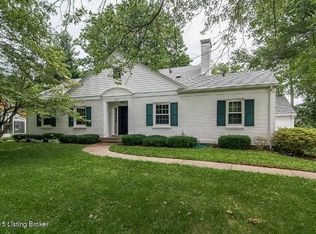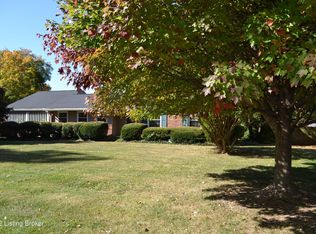Sold for $419,000
$419,000
215 Woodcleft Rd, Bellemeade, KY 40222
3beds
3,560sqft
Single Family Residence
Built in 1958
0.37 Acres Lot
$468,500 Zestimate®
$118/sqft
$2,988 Estimated rent
Home value
$468,500
$440,000 - $497,000
$2,988/mo
Zestimate® history
Loading...
Owner options
Explore your selling options
What's special
This beautifully landscaped home features many upgrades including a new roof, new Carrier high
efficiency HVAC system, New Gilkey windows throughout. As you enter you see the spacious living room
with a fireplace and antique oak mantle. The dining room has custom wainscoting and there is crown
molding throughout. The laundry is on the first floor enclosed in a remodeled hall bathroom. The master
suite includes a remodeled bath with a whirlpool tub and shower. The extra large sunroom with access
from the kitchen or den is a great gathering place year round with a new HVAC mini-split system. The finished basement is a perfect place for guests or a mother-in law suite. It has wainscoating and a
wood paneled ceiling with full bath, living room, game room and cedar closet. There is a separate room
for an office or sleeping area. There is also a second wood-burning fireplace with custom built-ins in the
living area. There is also a large storage area with built-in shelving.
The 12x20 Tuff Shed in the back yard is fully equipped for your favorite hobby with electric, A/C , cable tv, and insulation throughout.
Zillow last checked: 8 hours ago
Listing updated: January 27, 2025 at 06:32am
Listed by:
Lindsey Stewart 502-418-2359,
Pride Realty
Bought with:
Woode Hannah, 220588
Kentucky Select Properties
Source: GLARMLS,MLS#: 1627385
Facts & features
Interior
Bedrooms & bathrooms
- Bedrooms: 3
- Bathrooms: 3
- Full bathrooms: 3
Primary bedroom
- Level: First
Bedroom
- Level: First
Bedroom
- Level: First
Primary bathroom
- Level: First
Full bathroom
- Level: Basement
Full bathroom
- Level: First
Den
- Level: First
Family room
- Level: First
Family room
- Level: Basement
Kitchen
- Level: First
Other
- Level: First
Other
- Level: Basement
Other
- Description: Sunroom
- Level: First
Heating
- Natural Gas
Cooling
- Central Air
Features
- Basement: Finished
- Number of fireplaces: 2
Interior area
- Total structure area: 2,041
- Total interior livable area: 3,560 sqft
- Finished area above ground: 2,041
- Finished area below ground: 1,519
Property
Parking
- Total spaces: 1
- Parking features: Attached, Driveway
- Attached garage spaces: 1
- Has uncovered spaces: Yes
Features
- Stories: 1
- Patio & porch: Porch
- Fencing: Other
Lot
- Size: 0.37 Acres
Details
- Parcel number: 037700530000
Construction
Type & style
- Home type: SingleFamily
- Architectural style: Ranch
- Property subtype: Single Family Residence
Materials
- Brick Veneer
- Foundation: Concrete Perimeter
- Roof: Shingle
Condition
- Year built: 1958
Utilities & green energy
- Sewer: Public Sewer
- Water: Public
- Utilities for property: Electricity Connected
Community & neighborhood
Location
- Region: Bellemeade
- Subdivision: Bellemeade
HOA & financial
HOA
- Has HOA: No
Price history
| Date | Event | Price |
|---|---|---|
| 3/1/2023 | Sold | $419,000-5.3%$118/sqft |
Source: | ||
| 1/27/2023 | Pending sale | $442,500$124/sqft |
Source: | ||
| 1/24/2023 | Price change | $442,500-5.8%$124/sqft |
Source: | ||
| 1/16/2023 | Price change | $469,900-2%$132/sqft |
Source: | ||
| 12/10/2022 | Price change | $479,500-2.8%$135/sqft |
Source: | ||
Public tax history
| Year | Property taxes | Tax assessment |
|---|---|---|
| 2023 | $2,422 -3% | $257,350 |
| 2022 | $2,498 +2.6% | $257,350 +9% |
| 2021 | $2,434 +7% | $236,000 |
Find assessor info on the county website
Neighborhood: Bellemeade
Nearby schools
GreatSchools rating
- 7/10Lowe Elementary SchoolGrades: K-5Distance: 0.5 mi
- 5/10Westport Middle SchoolGrades: 6-8Distance: 1.7 mi
- 7/10Eastern High SchoolGrades: 9-12Distance: 3.6 mi
Get pre-qualified for a loan
At Zillow Home Loans, we can pre-qualify you in as little as 5 minutes with no impact to your credit score.An equal housing lender. NMLS #10287.
Sell for more on Zillow
Get a Zillow Showcase℠ listing at no additional cost and you could sell for .
$468,500
2% more+$9,370
With Zillow Showcase(estimated)$477,870

