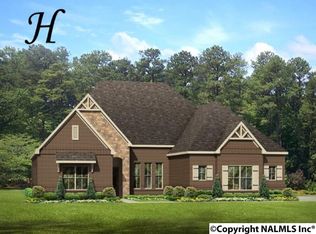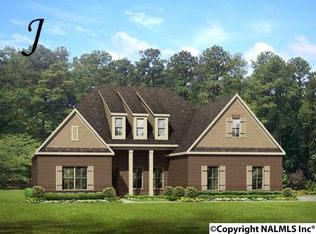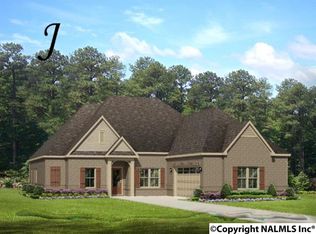A remarkable one-story layout, the Melbourne is a spacious 4 BR plan designed for living.Very open plan with a large granite island that overlooks the great room and breakfast areas. Stainless GAS built in appliances, Decorative direct vent hood, Formal dining with coffered ceiling, extensive trim. Isolated master suite, Glamorous Spa style bath with tile shower, 5" Hardwood in main living areas. Energy efficient tankless water heater, 3 car side entry garage, Large covered rear patio, Irrigation, lush landscaping, Builder pays $2500 Closing Cost w/preferred lender. Community amenities include clubhouse, pool, tennis basketball & gym.
This property is off market, which means it's not currently listed for sale or rent on Zillow. This may be different from what's available on other websites or public sources.



