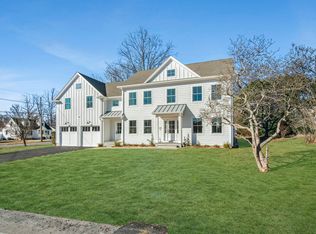$70K PRICE REDUCTION! NEW Modern farmhouse in PRIME University Area of Fairfield! Home done by award winning Fairfield builder. First floor has 9' ceilings throughout; formal dining room with beautiful wainscoting and coffered ceiling; incredible chef's kitchen with MASSIVE island (~40 sq. ft.), quartz countertops, new SS appliances (incl. drawer microwave, wine cooler), with 3 pantries. Kitchen open to den with fireplace, built-ins with Mahogany countertops, shiplap accents and slider out to patio. 1st floor has living room/office PLUS bedroom w/en-suite, perfect for someone not looking for many steps or office. 2-car garage leads to proper mudroom. Upstairs has 4 add'l bedrooms: Master Suite is INCREDIBLE w/approx. 700 sq. ft. incl. stunning 4-piece master bath (water closet, large shower with bench, and double vanity), walk-in-closet w/custom wood shelving, tray ceiling, and reading nook with vaulted ceiling & board-and-batten accent wall. 3 other generous size bedrooms with large closet space and laundry next to the bedrooms so don't schlep your laundry up & down! New 3.25" hardwood floors throughout. Part of basement can likely be finished. Why buy anything with updates needed when you can buy this with all new mechanicals, electric, plumbing, 2 new furnaces, new hot water heater, new windows, new doors, new flooring, new roof, new garage door, new driveway, new porch, new patio. Builder in business for 20+ years completed entire project. (Sq. ft. is approximate.)
This property is off market, which means it's not currently listed for sale or rent on Zillow. This may be different from what's available on other websites or public sources.

