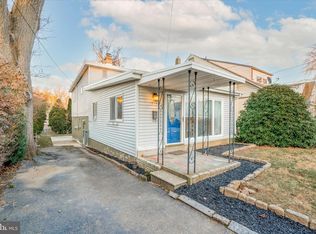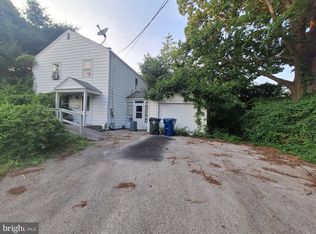Sold for $350,000
$350,000
215 Willow Rd, Wallingford, PA 19086
4beds
2,116sqft
Single Family Residence
Built in 1929
4,792 Square Feet Lot
$360,100 Zestimate®
$165/sqft
$3,083 Estimated rent
Home value
$360,100
$324,000 - $400,000
$3,083/mo
Zestimate® history
Loading...
Owner options
Explore your selling options
What's special
4 bedroom, 2.5 bathroom home in Wallingford Swarthmore School District at an easy distance to parks and swim clubs. This home is larger than it appears from the outside and has lots of potential both inside and out. Enter from the covered front porch. A sunny office at the front of the house is great for working from home. The living rooms flows seamlessly to the dining area. The living room also has access to a convenient half-bathroom. At the back of the home is the eat-in kitchen with ceramic tile floor, oak cabinets and a door to the covered rear deck. Also towards the back of the home is a flexible room with overhead lighting and a closet. This is currently used as a TV room, but would be easy to turn into a ground floor bedroom. Upstairs, the second floor has a primary bedroom suite at the front of the home, complete with an ensuite bathroom with stall shower, and 3 closets. On this level there are also 2 other sizeable bedrooms and a hall bathroom, plus a hall linen closet. On the 3rd floor, there is a 4th bedroom with 2 closets under the eaves. To stay cool, this level has it's own wall air-conditioning unit, while the rest of the home has central A/C. The walk-out basement has the laundry and plenty of room for storage. A door from the basement leads to the patio in the fenced back yard. Off street parking for 2+ cars.
Zillow last checked: 8 hours ago
Listing updated: July 08, 2025 at 09:10am
Listed by:
Christina Cardone 610-453-6146,
Keller Williams Real Estate - Media,
Co-Listing Agent: Chiara Cardone 610-453-3936,
Keller Williams Real Estate - Media
Bought with:
Diane McCrossan, RS287230
Long & Foster Real Estate, Inc.
Source: Bright MLS,MLS#: PADE2089206
Facts & features
Interior
Bedrooms & bathrooms
- Bedrooms: 4
- Bathrooms: 3
- Full bathrooms: 2
- 1/2 bathrooms: 1
- Main level bathrooms: 1
Basement
- Area: 0
Heating
- Baseboard, Natural Gas
Cooling
- Central Air, Electric
Appliances
- Included: Gas Water Heater
- Laundry: Has Laundry, Dryer In Unit, Lower Level, Washer In Unit
Features
- Bathroom - Stall Shower, Bathroom - Tub Shower
- Flooring: Carpet, Ceramic Tile
- Basement: Full,Exterior Entry,Interior Entry
- Has fireplace: No
Interior area
- Total structure area: 2,116
- Total interior livable area: 2,116 sqft
- Finished area above ground: 2,116
- Finished area below ground: 0
Property
Parking
- Total spaces: 3
- Parking features: Driveway, Paved
- Uncovered spaces: 3
Accessibility
- Accessibility features: None
Features
- Levels: Three
- Stories: 3
- Patio & porch: Deck, Patio, Roof
- Pool features: None
Lot
- Size: 4,792 sqft
- Dimensions: 40.00 x 120.03
Details
- Additional structures: Above Grade, Below Grade
- Parcel number: 34000301300
- Zoning: R-10
- Special conditions: Standard
Construction
Type & style
- Home type: SingleFamily
- Architectural style: Colonial,Traditional
- Property subtype: Single Family Residence
Materials
- Vinyl Siding, Aluminum Siding, Block, Concrete
- Foundation: Block
Condition
- New construction: No
- Year built: 1929
Utilities & green energy
- Electric: 200+ Amp Service
- Sewer: Public Sewer
- Water: Public
Community & neighborhood
Location
- Region: Wallingford
- Subdivision: None Available
- Municipality: NETHER PROVIDENCE TWP
Other
Other facts
- Listing agreement: Exclusive Right To Sell
- Listing terms: Conventional,Cash
- Ownership: Fee Simple
Price history
| Date | Event | Price |
|---|---|---|
| 7/8/2025 | Sold | $350,000$165/sqft |
Source: | ||
| 5/6/2025 | Pending sale | $350,000$165/sqft |
Source: | ||
| 4/30/2025 | Listed for sale | $350,000+100%$165/sqft |
Source: | ||
| 2/5/2021 | Listing removed | -- |
Source: Owner Report a problem | ||
| 10/14/2015 | Sold | $175,000-16.7%$83/sqft |
Source: Public Record Report a problem | ||
Public tax history
| Year | Property taxes | Tax assessment |
|---|---|---|
| 2025 | $9,024 +2.4% | $247,140 |
| 2024 | $8,811 +4.1% | $247,140 |
| 2023 | $8,466 +0.4% | $247,140 |
Find assessor info on the county website
Neighborhood: 19086
Nearby schools
GreatSchools rating
- 7/10Nether Providence El SchoolGrades: K-5Distance: 0.2 mi
- 6/10Strath Haven Middle SchoolGrades: 6-8Distance: 1.1 mi
- 9/10Strath Haven High SchoolGrades: 9-12Distance: 1.1 mi
Schools provided by the listing agent
- District: Wallingford-swarthmore
Source: Bright MLS. This data may not be complete. We recommend contacting the local school district to confirm school assignments for this home.
Get a cash offer in 3 minutes
Find out how much your home could sell for in as little as 3 minutes with a no-obligation cash offer.
Estimated market value$360,100
Get a cash offer in 3 minutes
Find out how much your home could sell for in as little as 3 minutes with a no-obligation cash offer.
Estimated market value
$360,100

