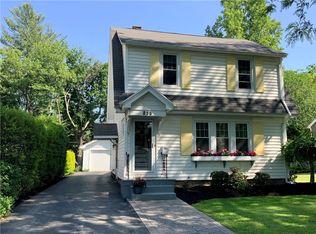Closed
$400,000
215 Wildmere Rd, Rochester, NY 14617
3beds
2,194sqft
Single Family Residence
Built in 1940
0.4 Acres Lot
$441,400 Zestimate®
$182/sqft
$2,538 Estimated rent
Home value
$441,400
$419,000 - $463,000
$2,538/mo
Zestimate® history
Loading...
Owner options
Explore your selling options
What's special
Welcome Home to this STUNNING West Irondequoit gem that sits on a private, wooded, forever wild backdrop lot. Inside this newly remodeled move-in ready home you'll find an open floor plan with 3 large bedrooms and 2 full baths. Brand new electrical system, central air, metal roof, siding and some plumbing was updated. Relax on the back deck on summer evenings or next to the gas fireplace on cold winter days. The updated kitchen has Wood Mode Cabinets, a Blanco sink, Delta faucet, new appliances and engineered hardwood floors. First floor bedrooms and laundry for convenient living. Close distance to beautiful Lake Ontario, Town Hall/Library and shopping. Delayed negotiations will take place on Tuesday April 18th, 2023 at 5pm.
Zillow last checked: 8 hours ago
Listing updated: May 26, 2023 at 06:39am
Listed by:
Stephanie K Ide 585-256-4180,
Keller Williams Realty Gateway
Bought with:
Erin M. Rossi, 10401339268
Tru Agent Real Estate
Source: NYSAMLSs,MLS#: R1464636 Originating MLS: Rochester
Originating MLS: Rochester
Facts & features
Interior
Bedrooms & bathrooms
- Bedrooms: 3
- Bathrooms: 2
- Full bathrooms: 2
- Main level bathrooms: 1
- Main level bedrooms: 2
Heating
- Gas, Forced Air
Cooling
- Central Air
Appliances
- Included: Dishwasher, Electric Cooktop, Gas Water Heater, Refrigerator
- Laundry: Main Level
Features
- Ceiling Fan(s), Eat-in Kitchen, Granite Counters, Kitchen Island, Pantry, Main Level Primary
- Flooring: Carpet, Ceramic Tile, Other, See Remarks, Varies
- Basement: Full
- Number of fireplaces: 1
Interior area
- Total structure area: 2,194
- Total interior livable area: 2,194 sqft
Property
Parking
- Total spaces: 1
- Parking features: Attached, Garage
- Attached garage spaces: 1
Features
- Patio & porch: Deck, Open, Porch
- Exterior features: Blacktop Driveway, Deck
Lot
- Size: 0.40 Acres
- Dimensions: 75 x 240
- Features: Residential Lot
Details
- Parcel number: 2634000611500002027000
- Special conditions: Standard
Construction
Type & style
- Home type: SingleFamily
- Architectural style: Cape Cod
- Property subtype: Single Family Residence
Materials
- Vinyl Siding
- Foundation: Block
Condition
- Resale
- Year built: 1940
Utilities & green energy
- Sewer: Connected
- Water: Connected, Public
- Utilities for property: Sewer Connected, Water Connected
Community & neighborhood
Location
- Region: Rochester
- Subdivision: Summerville Fruit Farms
Other
Other facts
- Listing terms: Cash,Conventional,FHA,VA Loan
Price history
| Date | Event | Price |
|---|---|---|
| 5/18/2023 | Sold | $400,000+43.4%$182/sqft |
Source: | ||
| 4/19/2023 | Pending sale | $279,000$127/sqft |
Source: | ||
| 4/13/2023 | Listed for sale | $279,000+142.6%$127/sqft |
Source: | ||
| 4/27/2022 | Sold | $115,000-23.3%$52/sqft |
Source: | ||
| 3/23/2022 | Pending sale | $150,000$68/sqft |
Source: | ||
Public tax history
| Year | Property taxes | Tax assessment |
|---|---|---|
| 2024 | -- | $364,000 +45% |
| 2023 | -- | $251,000 +52.5% |
| 2022 | -- | $164,600 |
Find assessor info on the county website
Neighborhood: 14617
Nearby schools
GreatSchools rating
- 7/10Iroquois Middle SchoolGrades: 4-6Distance: 0.5 mi
- 6/10Dake Junior High SchoolGrades: 7-8Distance: 1.1 mi
- 8/10Irondequoit High SchoolGrades: 9-12Distance: 1.2 mi
Schools provided by the listing agent
- District: West Irondequoit
Source: NYSAMLSs. This data may not be complete. We recommend contacting the local school district to confirm school assignments for this home.
