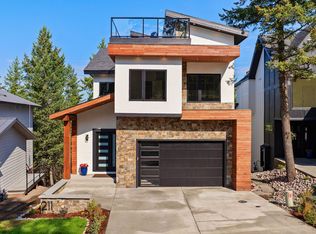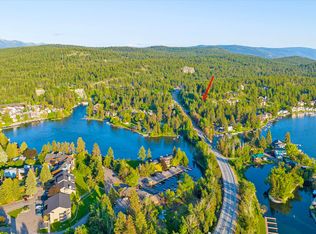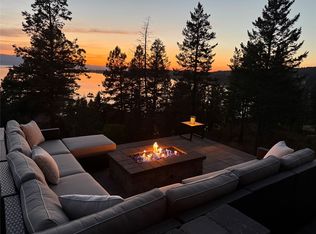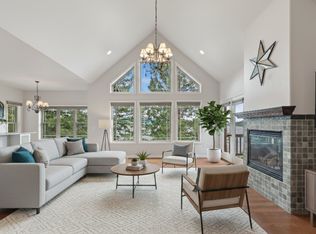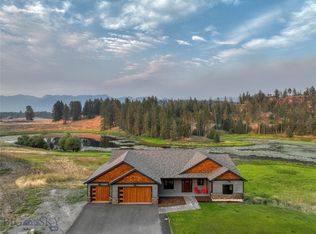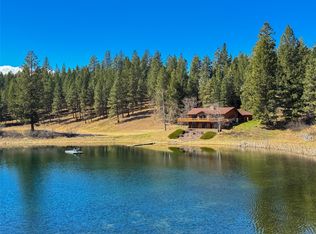Experience Montana living at 215 Whisper Ridge Drive - a modern, newly built home in Bigfork with panoramic views of Flathead Lake, Bigfork Bay, and the Swan Mountains. Set in the Whisper Ridge Community and backed by protected green space, this property offers privacy, quiet, and one of the best layered views in the area.
Inside, the home feels open and intentional, with 5 bedrooms, 4.5 bathrooms, and multiple living spaces designed for both connection and comfort. Oversized windows bring in natural light throughout, while hardwood floors, clean architectural lines, and elevated finishes create a sense of understated luxury.
The main level features a spacious open-concept layout with a large great room, gas fireplace, beverage/bar area, dining space, and a beautifully designed kitchen. The great room connects seamlessly to a covered outdoor deck where you can take in the views year-round. The second level is designed for privacy. The primary suite sits on the north end of the home with incredible lake and mountain views, while the en-suite offers heated tile floors, skylights, and a generous walk-in closet. The south end includes three additional bedrooms, two bathrooms, and a dedicated laundry room.
The third level features a generous rooftop deck that rises above the main living areas, creating an ideal place to enjoy sunsets, Montana skies, and layered views of Bigfork Bay, Flathead Lake, and the Swan Mountains.
The lower level is bright and welcoming, featuring a walk-out patio, an open media and entertainment room, a bar area with sink, one bedroom, one bathroom, and a flexible bonus room with French doors - ideal for a home gym, office, playroom, or creative studio.
Outdoor living is integrated across all levels: a shaded patio on the lower level, a covered main-level deck that extends the great room outdoors, creating a natural place to gather, and a stunning rooftop deck for sunrise coffee or golden-hour evenings.
Located just minutes from Downtown Bigfork, the Swan River, and Flathead Lake, with easy access to boating, hiking, skiing, and day trips to Whitefish and Glacier National Park, this property offers the Montana lifestyle so many are seeking - space, quiet, scenery, and connection to the outdoors.
215 Whisper Ridge Drive is a modern retreat framed by the iconic beauty of Northwest Montana.
Active
Price cut: $196.2K (10/13)
$1,988,800
215 Whisper Ridge Dr, Bigfork, MT 59911
5beds
4,376sqft
Est.:
Multi Family, Single Family Residence
Built in 2025
5,052.96 Square Feet Lot
$-- Zestimate®
$454/sqft
$50/mo HOA
What's special
Gas fireplaceWalk-out patioGenerous walk-in closetCovered outdoor deckClean architectural linesBeautifully designed kitchenDining space
- 173 days |
- 480 |
- 19 |
Zillow last checked: 8 hours ago
Listing updated: November 25, 2025 at 12:39pm
Listed by:
Chris Bristol 406-880-7695,
Revel Real Estate - Missoula/Bitterroot
Source: MRMLS,MLS#: 30050700
Tour with a local agent
Facts & features
Interior
Bedrooms & bathrooms
- Bedrooms: 5
- Bathrooms: 5
- Full bathrooms: 3
- 3/4 bathrooms: 1
- 1/2 bathrooms: 1
Appliances
- Included: Dishwasher, Disposal, Microwave, Range, Refrigerator
- Laundry: Washer Hookup
Features
- Fireplace, Open Floorplan, Walk-In Closet(s)
- Basement: Daylight,Finished,Walk-Out Access
- Number of fireplaces: 1
Interior area
- Total interior livable area: 4,376 sqft
- Finished area below ground: 1,092
Video & virtual tour
Property
Parking
- Total spaces: 2
- Parking features: Garage - Attached
- Attached garage spaces: 2
Features
- Levels: Two
- Patio & porch: Deck, Patio
- Has view: Yes
- View description: Lake, Mountain(s), Trees/Woods
- Has water view: Yes
- Water view: true
Lot
- Size: 5,052.96 Square Feet
- Features: Landscaped
Details
- Parcel number: 07383536422170000
- Zoning: Residential
- Zoning description: R-4
- Special conditions: Standard
Construction
Type & style
- Home type: SingleFamily
- Architectural style: Multi-Level,Tri-Level
- Property subtype: Multi Family, Single Family Residence
Materials
- Board & Batten Siding
- Foundation: Poured
Condition
- New construction: Yes
- Year built: 2025
Details
- Builder name: Bear Paw Construction
Utilities & green energy
- Sewer: Public Sewer
- Water: Public
Community & HOA
Community
- Subdivision: Whisper Ridge
HOA
- Has HOA: Yes
- Amenities included: See Remarks
- Services included: Common Area Maintenance, Road Maintenance
- HOA fee: $600 annually
- HOA name: Whisper Ridge
Location
- Region: Bigfork
Financial & listing details
- Price per square foot: $454/sqft
- Tax assessed value: $79,553
- Annual tax amount: $477
- Date on market: 7/19/2025
- Cumulative days on market: 169 days
- Listing agreement: Exclusive Right To Sell
- Listing terms: Cash,Conventional
Estimated market value
Not available
Estimated sales range
Not available
$1,291/mo
Price history
Price history
| Date | Event | Price |
|---|---|---|
| 10/13/2025 | Price change | $1,988,800-9%$454/sqft |
Source: | ||
| 7/19/2025 | Listed for sale | $2,185,000+1886.4%$499/sqft |
Source: | ||
| 10/6/2023 | Listing removed | -- |
Source: | ||
| 5/31/2023 | Listed for sale | $110,000+124.5%$25/sqft |
Source: | ||
| 4/9/2021 | Listing removed | -- |
Source: | ||
Public tax history
Public tax history
| Year | Property taxes | Tax assessment |
|---|---|---|
| 2024 | $444 +4.2% | $79,553 |
| 2023 | $426 +40.2% | $79,553 +88% |
| 2022 | $304 +33.4% | $42,306 +33.3% |
Find assessor info on the county website
BuyAbility℠ payment
Est. payment
$9,287/mo
Principal & interest
$7712
Property taxes
$829
Other costs
$746
Climate risks
Neighborhood: 59911
Nearby schools
GreatSchools rating
- 6/10Bigfork Elementary SchoolGrades: PK-6Distance: 0.4 mi
- 6/10Bigfork 7-8Grades: 7-8Distance: 0.4 mi
- 6/10Bigfork High SchoolGrades: 9-12Distance: 0.4 mi
- Loading
- Loading
