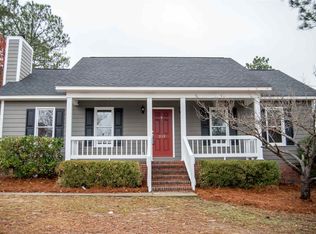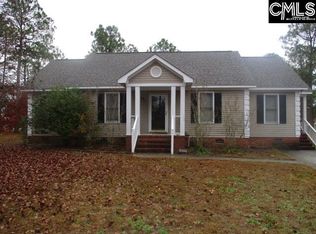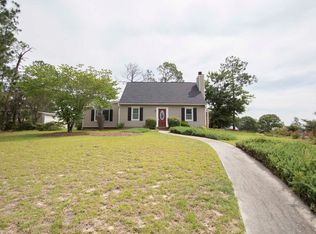Must see home in Richland 2 Schools within 1 mile of Village at Sandhills, 1400sf, 3/2 with attached garage, wood burning fireplace in cathedral ceiling living room. . Master walk-in closet, dual vanity, skylight over tub with jets. Formal Dining plus eat-in kitchen with newer appliances. Ceiling fans throughout. 14x14 screened porch plus 10x10 deck overlooks wooded and fenced back yard. Newer blue shingle roof. Attic mostly floored with lots of storage. Front yard irrigation, Doggie doors to back yard. R2 schools bus stop in front of home. Screened Porch AND LR both have multi-function remote controls for light/fan.
This property is off market, which means it's not currently listed for sale or rent on Zillow. This may be different from what's available on other websites or public sources.


