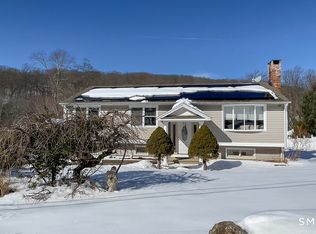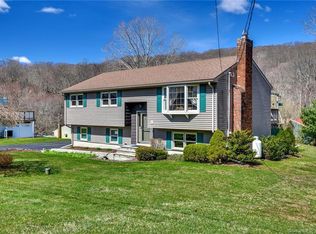Sold for $310,000
$310,000
215 West Road, Beacon Falls, CT 06403
3beds
1,657sqft
Single Family Residence
Built in 1973
1.62 Acres Lot
$435,100 Zestimate®
$187/sqft
$2,685 Estimated rent
Home value
$435,100
$409,000 - $461,000
$2,685/mo
Zestimate® history
Loading...
Owner options
Explore your selling options
What's special
Welcome home! Ideally located just a few minutes from schools, highways (Rte 8 and I-84) and wonderful shopping/restaurants at Quarry Walk in Oxford, this fantastic raised ranch is ready for you! Tucked away in a private setting with beautiful front gardens on a level lot, the house features a lovely floor plan, perfect for entertaining, working from home, and everyday living. Unwind after a long day in the spacious living room. The dining room is an excellent backdrop to host game nights and holiday celebrations! Step out on your back deck and take in the sights and sounds of nature as you savor your morning coffee. Create a culinary masterpiece in the kitchen featuring stainless steel appliances, solid wood cabinets, and ample counter space. Find sanctuary in the primary bedroom suite. Enjoy sweet dreams in the comfortable guest bedrooms! An updated hall bath with a large vanity and shower/tub combo rounds out this floor. Head downstairs to the spacious lower level featuring stylish tile, brick fireplace, built-ins and closets galore. It is the ideal area for your next playroom, gym, or home office! There’s a nicely appointed laundry room, and a large two-car garage with extra storage space. The exterior features maintenance-free, aluminum siding and a newer roof. Don’t miss this wonderful home!
Zillow last checked: 8 hours ago
Listing updated: October 17, 2023 at 08:37am
Listed by:
Michael Wright 203-258-8363,
RE/MAX Right Choice 203-268-1118,
Jeff Wright 203-268-1118,
RE/MAX Right Choice
Bought with:
Anita Pavone, RES.0527035
Real Estate Two
Karen Berwick
Real Estate Two
Source: Smart MLS,MLS#: 170590821
Facts & features
Interior
Bedrooms & bathrooms
- Bedrooms: 3
- Bathrooms: 2
- Full bathrooms: 2
Primary bedroom
- Features: Full Bath, Wall/Wall Carpet
- Level: Main
Bedroom
- Features: Wall/Wall Carpet
- Level: Main
Bedroom
- Features: Wall/Wall Carpet
- Level: Main
Dining room
- Features: Dining Area, Sliders, Vinyl Floor
- Level: Main
Family room
- Features: Tile Floor
- Level: Lower
Kitchen
- Features: Vinyl Floor
- Level: Main
Living room
- Features: Wall/Wall Carpet
- Level: Main
Heating
- Baseboard, Electric
Cooling
- Wall Unit(s)
Appliances
- Included: Electric Range, Microwave, Refrigerator, Dishwasher, Washer, Dryer, Electric Water Heater
- Laundry: Lower Level
Features
- Basement: Finished,Garage Access
- Attic: Pull Down Stairs
- Number of fireplaces: 1
Interior area
- Total structure area: 1,657
- Total interior livable area: 1,657 sqft
- Finished area above ground: 1,132
- Finished area below ground: 525
Property
Parking
- Total spaces: 2
- Parking features: Attached, Private, Shared Driveway, Paved, Asphalt
- Attached garage spaces: 2
- Has uncovered spaces: Yes
Features
- Patio & porch: Deck
Lot
- Size: 1.62 Acres
- Features: Rear Lot, Level, Wooded
Details
- Parcel number: 1973799
- Zoning: R-1
Construction
Type & style
- Home type: SingleFamily
- Architectural style: Ranch
- Property subtype: Single Family Residence
Materials
- Aluminum Siding
- Foundation: Concrete Perimeter, Raised
- Roof: Asphalt
Condition
- New construction: No
- Year built: 1973
Utilities & green energy
- Sewer: Public Sewer
- Water: Well
Community & neighborhood
Community
- Community features: Near Public Transport, Golf, Health Club, Lake, Library, Medical Facilities, Park, Playground
Location
- Region: Beacon Falls
Price history
| Date | Event | Price |
|---|---|---|
| 10/6/2023 | Sold | $310,000-3.1%$187/sqft |
Source: | ||
| 8/18/2023 | Listed for sale | $319,900$193/sqft |
Source: | ||
Public tax history
| Year | Property taxes | Tax assessment |
|---|---|---|
| 2025 | $6,087 +2.1% | $199,850 |
| 2024 | $5,962 +1% | $199,850 |
| 2023 | $5,904 +4.3% | $199,850 |
Find assessor info on the county website
Neighborhood: 06403
Nearby schools
GreatSchools rating
- 8/10Laurel Ledge SchoolGrades: PK-5Distance: 2.7 mi
- 6/10Long River Middle SchoolGrades: 6-8Distance: 8.6 mi
- 7/10Woodland Regional High SchoolGrades: 9-12Distance: 0.8 mi
Schools provided by the listing agent
- Elementary: Laurel Ledge
- Middle: Long River
- High: Woodland Regional
Source: Smart MLS. This data may not be complete. We recommend contacting the local school district to confirm school assignments for this home.
Get pre-qualified for a loan
At Zillow Home Loans, we can pre-qualify you in as little as 5 minutes with no impact to your credit score.An equal housing lender. NMLS #10287.
Sell with ease on Zillow
Get a Zillow Showcase℠ listing at no additional cost and you could sell for —faster.
$435,100
2% more+$8,702
With Zillow Showcase(estimated)$443,802

