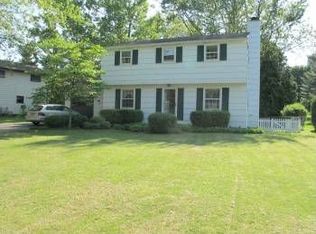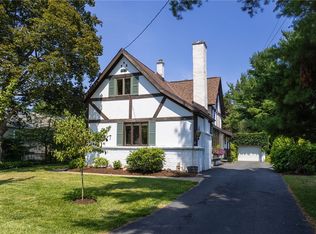Closed
$330,000
215 Wendover Rd, Rochester, NY 14610
3beds
1,600sqft
Single Family Residence
Built in 1958
10,454.4 Square Feet Lot
$344,000 Zestimate®
$206/sqft
$2,566 Estimated rent
Home value
$344,000
$323,000 - $365,000
$2,566/mo
Zestimate® history
Loading...
Owner options
Explore your selling options
What's special
Open House Cancelled! No games with the list price - list price takes it! Welcome to this spacious split-level home located in the sought-after North Landing/Ellison Park neighborhood. This versatile residence offers room for every lifestyle need. The entry-level living area provides a flexible space ideal for a playroom, mudroom, family room, or home office. On the main floor, you'll find a generously sized living room, a dining area with sliding doors that lead to a back deck, and a functional kitchen ready for your personal touch. Upstairs, there are three comfortable bedrooms and a full bath. The lower level includes a laundry area, ample storage space, and a finished room perfect for a workshop, home gym, or office. Step outside to enjoy evenings in the screened-in back porch or spend time in the expansive, fully fenced backyard—perfect for play, relaxation, or entertaining. Furnace 2024. Central Air 2021. Vinyl windows 2015. Tear off roof 2007. This home offers space, flexibility, and an unbeatable location. Close (but not too close!) to all expressways leaves a short drive to Downtown Rochester, and east-side suburbs. Penfield Schools.
Zillow last checked: 8 hours ago
Listing updated: June 25, 2025 at 10:36am
Listed by:
Amber R McGuckin 585-727-1379,
RE/MAX Realty Group
Bought with:
Kathy J. Goldschmidt-Ocorr, 40GO0925733
Howard Hanna
Source: NYSAMLSs,MLS#: R1606519 Originating MLS: Rochester
Originating MLS: Rochester
Facts & features
Interior
Bedrooms & bathrooms
- Bedrooms: 3
- Bathrooms: 2
- Full bathrooms: 1
- 1/2 bathrooms: 1
- Main level bathrooms: 1
Heating
- Gas, Forced Air
Cooling
- Central Air
Appliances
- Included: Dishwasher, Electric Oven, Electric Range, Gas Water Heater, Microwave, Refrigerator
- Laundry: In Basement
Features
- Eat-in Kitchen, Separate/Formal Living Room
- Flooring: Hardwood, Tile, Varies
- Basement: Full,Partially Finished,Sump Pump
- Has fireplace: No
Interior area
- Total structure area: 1,600
- Total interior livable area: 1,600 sqft
Property
Parking
- Total spaces: 1
- Parking features: Attached, Garage
- Attached garage spaces: 1
Features
- Levels: One
- Stories: 1
- Patio & porch: Deck, Patio
- Exterior features: Blacktop Driveway, Deck, Fully Fenced, Patio
- Fencing: Full
Lot
- Size: 10,454 sqft
- Dimensions: 95 x 159
- Features: Irregular Lot, Residential Lot
Details
- Parcel number: 2620001231300001010000
- Special conditions: Standard
Construction
Type & style
- Home type: SingleFamily
- Architectural style: Split Level
- Property subtype: Single Family Residence
Materials
- Vinyl Siding
- Foundation: Block
- Roof: Asphalt
Condition
- Resale
- Year built: 1958
Utilities & green energy
- Sewer: Connected
- Water: Connected, Public
- Utilities for property: High Speed Internet Available, Sewer Connected, Water Connected
Community & neighborhood
Location
- Region: Rochester
- Subdivision: Clover Mdws Sec B
Other
Other facts
- Listing terms: Cash,Conventional,FHA,VA Loan
Price history
| Date | Event | Price |
|---|---|---|
| 6/25/2025 | Sold | $330,000$206/sqft |
Source: | ||
| 5/24/2025 | Pending sale | $330,000$206/sqft |
Source: | ||
| 5/22/2025 | Price change | $330,000+15.8%$206/sqft |
Source: | ||
| 5/13/2025 | Listed for sale | $284,900+72.7%$178/sqft |
Source: | ||
| 3/20/2018 | Sold | $165,000+0.1%$103/sqft |
Source: | ||
Public tax history
| Year | Property taxes | Tax assessment |
|---|---|---|
| 2024 | -- | $159,500 |
| 2023 | -- | $159,500 |
| 2022 | -- | $159,500 |
Find assessor info on the county website
Neighborhood: 14610
Nearby schools
GreatSchools rating
- 7/10Indian Landing Elementary SchoolGrades: K-5Distance: 0.3 mi
- 7/10Bay Trail Middle SchoolGrades: 6-8Distance: 2.6 mi
- 8/10Penfield Senior High SchoolGrades: 9-12Distance: 3.2 mi
Schools provided by the listing agent
- District: Penfield
Source: NYSAMLSs. This data may not be complete. We recommend contacting the local school district to confirm school assignments for this home.

