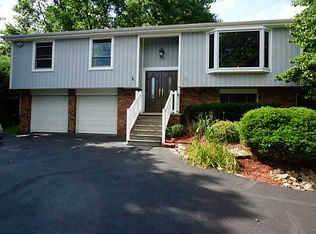This lovely 3-bedroom, 3-bath split entry Colonial is loaded with curb appeal and offers many updates inside and out. The exterior was just painted this year. The stylish front door has two full sidelights which allow plentiful natural light to fill the foyer. Flooring here is easy-care ceramic tile. Stairs off the foyer lead up to the main level and down to the lower level game room, laundry, and entry to the integral two-car garage. The spacious living room has newer carpeting (all of the carpeting on the main level is newer). Like most of the rooms in the home, the living room has plaster walls which have been freshly painted in easy-to-match tones. The formal dining room is also nicely sized and offers access to the covered rear patio and back yard. The equipped kitchen was updated this year. It offers plenty of work and storage space sure to please the home chef, and is outfitted with a double-bowl sink with disposal, dishwasher, smooth surface electric range, side-by-side refrigerator, ceiling fan, and pantry. There is also space in the kitchen for additional shelving, cabinetry, or a table and chairs. A guest coat closet is found in the hallway off the kitchen. The master bedroom is outfitted in soothing tones and offers a ceiling fan and wall-to-wall carpeting. The beautiful master bath was completely redone in 2015 and has a tile floor and step-in shower. The second bedroom is also nicely sized and has a ceiling fan, and newer neutral carpeting. It is situated on the front of the home. The third bedroom has soft blue walls and neutral carpeting. It too is located on the front of the home. The main bath was also fully remodeled and has a combination tub and shower, and tile floor. The finished game room on the lower level measures a spacious 15x12 and has brand new carpeting, and a log burning fireplace. There is an exposed brick wall in the game room which adds texture and character to the space. The full bath on the lower level has a step-in shower and tile floor. The large covered rear patio is a fabulous spot to enjoy the open air, entertain, and dine al fresco! Blooming and green perennials accent a soothing water feature found just off the covered patio. The rear yard is level and large enough for entertaining, gardening, and play and has a storage shed that remains with the property. A home warranty is also included.
This property is off market, which means it's not currently listed for sale or rent on Zillow. This may be different from what's available on other websites or public sources.

