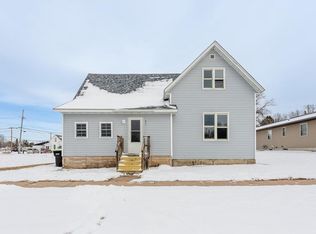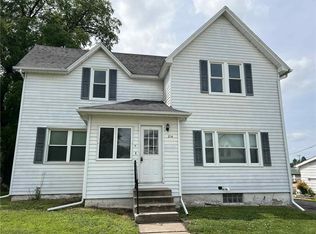Closed
$215,000
215 Washington St, Stanley, WI 54768
4beds
2,462sqft
Single Family Residence
Built in 2004
7,405.2 Square Feet Lot
$238,900 Zestimate®
$87/sqft
$1,465 Estimated rent
Home value
$238,900
Estimated sales range
Not available
$1,465/mo
Zestimate® history
Loading...
Owner options
Explore your selling options
What's special
Four bedroom ranch style home conveniently located near grocery store, school and post office. Main floor features three bedrooms, living room, galley kitchen, dining area with patio doors to exterior, two car attached garage has ramp access into dining area, full bath. Lower level includes a spacious fourth bedroom, large full bath with step in shower, laundry/mechanical room with sink and a second family room with an inviting kid’s cove and tropical underwater wall paper for those fun reading/playtime adventures!
Zillow last checked: 8 hours ago
Listing updated: July 02, 2025 at 10:17pm
Listed by:
Dana L Yoder 715-559-6004,
Edina Realty, Inc.
Bought with:
NON-RMLS
Non-MLS
Source: NorthstarMLS as distributed by MLS GRID,MLS#: 6430790
Facts & features
Interior
Bedrooms & bathrooms
- Bedrooms: 4
- Bathrooms: 1
- Full bathrooms: 1
Bedroom 1
- Level: Lower
- Area: 280 Square Feet
- Dimensions: 14x20
Bedroom 2
- Level: Main
- Area: 144 Square Feet
- Dimensions: 12x12
Bedroom 3
- Level: Main
- Area: 132 Square Feet
- Dimensions: 11x12
Bedroom 4
- Level: Main
- Area: 110 Square Feet
- Dimensions: 10x11
Bathroom
- Level: Lower
- Area: 60 Square Feet
- Dimensions: 10x6
Bathroom
- Level: Main
- Area: 50 Square Feet
- Dimensions: 10x5
Dining room
- Level: Main
- Area: 143 Square Feet
- Dimensions: 11x13
Kitchen
- Level: Main
- Area: 88 Square Feet
- Dimensions: 11x8
Living room
- Level: Main
- Area: 252 Square Feet
- Dimensions: 12x21
Heating
- Forced Air
Cooling
- Central Air
Appliances
- Included: Dishwasher, Refrigerator
Features
- Basement: Full
- Has fireplace: No
Interior area
- Total structure area: 2,462
- Total interior livable area: 2,462 sqft
- Finished area above ground: 1,232
- Finished area below ground: 1,000
Property
Parking
- Total spaces: 2
- Parking features: Attached
- Attached garage spaces: 2
Accessibility
- Accessibility features: None
Features
- Levels: One
- Stories: 1
- Patio & porch: Deck
Lot
- Size: 7,405 sqft
- Dimensions: 124 x 60 x 124 x 60
Details
- Foundation area: 1232
- Parcel number: 22905362161130217
- Zoning description: Residential-Single Family
Construction
Type & style
- Home type: SingleFamily
- Property subtype: Single Family Residence
Materials
- Vinyl Siding, Other
Condition
- Age of Property: 21
- New construction: No
- Year built: 2004
Utilities & green energy
- Electric: Circuit Breakers
- Gas: Natural Gas
- Sewer: City Sewer/Connected
- Water: City Water/Connected
Community & neighborhood
Location
- Region: Stanley
- Subdivision: Stanley Mfg Co 1st Add
HOA & financial
HOA
- Has HOA: No
Price history
| Date | Event | Price |
|---|---|---|
| 7/2/2024 | Sold | $215,000-4.4%$87/sqft |
Source: | ||
| 6/4/2024 | Contingent | $225,000$91/sqft |
Source: | ||
| 5/14/2024 | Listed for sale | $225,000+66.8%$91/sqft |
Source: | ||
| 7/7/2018 | Sold | $134,900+3.8%$55/sqft |
Source: Agent Provided Report a problem | ||
| 5/14/2018 | Listed for sale | $129,900+6.5%$53/sqft |
Source: American Realty Partner LLC/Stanley #1519067 Report a problem | ||
Public tax history
| Year | Property taxes | Tax assessment |
|---|---|---|
| 2024 | $2,185 +9% | $179,200 |
| 2023 | $2,005 +51.4% | $179,200 +111.8% |
| 2022 | $1,325 -24.6% | $84,600 -30% |
Find assessor info on the county website
Neighborhood: 54768
Nearby schools
GreatSchools rating
- 6/10Stanley Elementary SchoolGrades: K-5Distance: 0.6 mi
- 4/10Stanley-Boyd Middle SchoolGrades: 6-8Distance: 0.6 mi
- 3/10Stanley-Boyd High SchoolGrades: 9-12Distance: 0.6 mi
Get pre-qualified for a loan
At Zillow Home Loans, we can pre-qualify you in as little as 5 minutes with no impact to your credit score.An equal housing lender. NMLS #10287.

