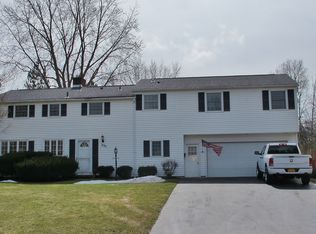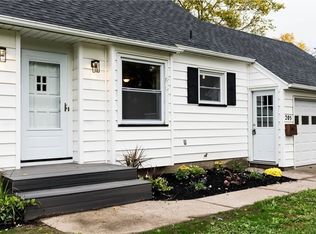Closed
$365,000
215 Warren Ave, Rochester, NY 14618
4beds
2,010sqft
Single Family Residence
Built in 1960
0.45 Acres Lot
$406,800 Zestimate®
$182/sqft
$3,267 Estimated rent
Maximize your home sale
Get more eyes on your listing so you can sell faster and for more.
Home value
$406,800
$382,000 - $431,000
$3,267/mo
Zestimate® history
Loading...
Owner options
Explore your selling options
What's special
An extraordinary opportunity awaits you at 215 Warren Avenue in Brighton. This gorgeous property is the epitome of comfort, convenience, and style. With four great-size bedrooms, two & 1/2 bathrooms, and a spacious 2010sq ft layout, this home is ready to welcome you and your loved ones into a lifetime of cherished memories.
Both full bathrooms have undergone complete remodels with custom tile & niches, vanities and light fixtures. The furnace & hot water tank were replaced in 2019. The family-billiard room renovation provided for slider access to the ballfield-like backyard. Decks have been freshly stained and are ready for summer fun.
One of the most enticing aspects of this property is its location. Nestled in the heart of the vibrant Brighton community, you'll find yourself in close proximity to 12 Corners, Pittsford Plaza, & Downtown Rochester where an array of shopping, dining, and entertainment options await. The Erie Canal Heritage Trail is just a stone's throw away for walking, bike riding, kayaking & more.
Zillow last checked: 8 hours ago
Listing updated: August 04, 2023 at 03:08pm
Listed by:
Terri M. Williams 585-352-8833,
Howard Hanna
Bought with:
Joshua T Kacprzak, 10401285778
Hunt Real Estate ERA/Columbus
Source: NYSAMLSs,MLS#: R1472583 Originating MLS: Rochester
Originating MLS: Rochester
Facts & features
Interior
Bedrooms & bathrooms
- Bedrooms: 4
- Bathrooms: 3
- Full bathrooms: 2
- 1/2 bathrooms: 1
- Main level bathrooms: 1
- Main level bedrooms: 1
Heating
- Gas, Forced Air
Cooling
- Central Air
Appliances
- Included: Dryer, Dishwasher, Electric Oven, Electric Range, Disposal, Gas Water Heater, Refrigerator, Washer
- Laundry: In Basement
Features
- Ceiling Fan(s), Eat-in Kitchen, Separate/Formal Living Room, Home Office, Pantry, Sliding Glass Door(s), Bedroom on Main Level, Programmable Thermostat
- Flooring: Hardwood, Tile, Varies
- Doors: Sliding Doors
- Windows: Thermal Windows
- Basement: Full,Sump Pump
- Number of fireplaces: 1
Interior area
- Total structure area: 2,010
- Total interior livable area: 2,010 sqft
Property
Parking
- Total spaces: 2
- Parking features: Attached, Electricity, Garage, Driveway, Garage Door Opener
- Attached garage spaces: 2
Features
- Levels: Two
- Stories: 2
- Patio & porch: Deck, Open, Porch
- Exterior features: Blacktop Driveway, Deck, Fully Fenced
- Fencing: Full
- Body of water: none
Lot
- Size: 0.45 Acres
- Dimensions: 90 x 225
- Features: Rectangular, Rectangular Lot, Residential Lot
Details
- Parcel number: 2620001501000002024000
- Special conditions: Standard
Construction
Type & style
- Home type: SingleFamily
- Architectural style: Colonial,Two Story
- Property subtype: Single Family Residence
Materials
- Vinyl Siding, Copper Plumbing
- Foundation: Block
- Roof: Asphalt
Condition
- Resale
- Year built: 1960
Utilities & green energy
- Electric: Circuit Breakers
- Sewer: Connected
- Water: Connected, Public
- Utilities for property: High Speed Internet Available, Sewer Connected, Water Connected
Community & neighborhood
Location
- Region: Rochester
- Subdivision: Warren Park Resub
Other
Other facts
- Listing terms: Cash,Conventional,FHA,VA Loan
Price history
| Date | Event | Price |
|---|---|---|
| 7/28/2023 | Sold | $365,000-1.3%$182/sqft |
Source: | ||
| 6/15/2023 | Pending sale | $369,900$184/sqft |
Source: | ||
| 6/6/2023 | Contingent | $369,900$184/sqft |
Source: | ||
| 5/23/2023 | Listed for sale | $369,900+98.9%$184/sqft |
Source: | ||
| 3/24/2021 | Listing removed | -- |
Source: Owner Report a problem | ||
Public tax history
| Year | Property taxes | Tax assessment |
|---|---|---|
| 2024 | -- | $218,800 |
| 2023 | -- | $218,800 |
| 2022 | -- | $218,800 |
Find assessor info on the county website
Neighborhood: 14618
Nearby schools
GreatSchools rating
- 6/10French Road Elementary SchoolGrades: 3-5Distance: 0.7 mi
- 7/10Twelve Corners Middle SchoolGrades: 6-8Distance: 1.3 mi
- 8/10Brighton High SchoolGrades: 9-12Distance: 1.2 mi
Schools provided by the listing agent
- Elementary: French Road Elementary
- Middle: Twelve Corners Middle
- High: Brighton High
- District: Brighton
Source: NYSAMLSs. This data may not be complete. We recommend contacting the local school district to confirm school assignments for this home.

