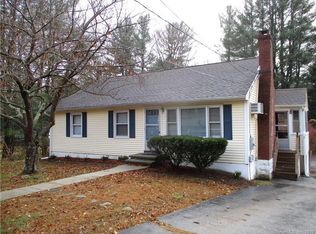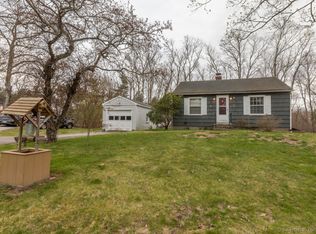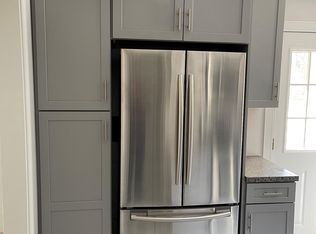Over 8 decades in the same family and lovingly cared for. Neat and clean and much larger inside than it appears. Enjoy the eat in kitchen, or use the formal dining room with built-in corner cabinets. The living room has an attached office area. There is a den, and a first floor bedroom and full bath. All wood floors, and probably original doors. 3 bedrooms and a full bath on the second level, plus plenty of storage space in the floored attic space. Full walk out basement with workshop area. The well maintained 1.86 acres includes a stone patio with fireplace, one car garage with screened in porch, and a 'smoke house' Plenty of room for gardens, and lawn games.
This property is off market, which means it's not currently listed for sale or rent on Zillow. This may be different from what's available on other websites or public sources.



