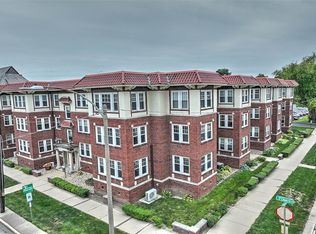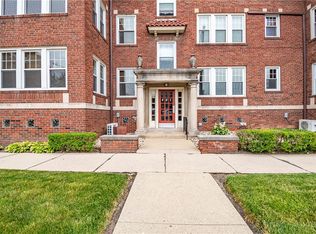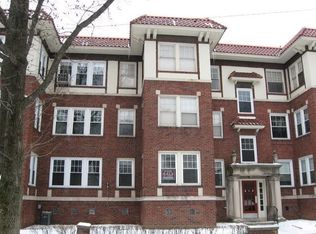Sold for $65,000
$65,000
215 W William St APT 6, Decatur, IL 62522
1beds
903sqft
Condominium
Built in 1924
-- sqft lot
$69,600 Zestimate®
$72/sqft
$852 Estimated rent
Home value
$69,600
$58,000 - $83,000
$852/mo
Zestimate® history
Loading...
Owner options
Explore your selling options
What's special
Be one of the very few to own a classic co-op/condo that overlooks Downtown Decatur! Imagine watching the sun rise over the city, then taking a short walk to the downtown shops for coffee and breakfast. Or watching the city lights glow at night then taking a stroll to Merchant Street for great food or entertainment. This condo/co-op has the views, the location, and the class with large bedroom, two sunrooms, living room and kitchen that leads to a beautiful courtyard. Many renovations from top to bottom ----almost everything newly renovated and restored or purchased new. Your monthly fee covers heat, garbage, water, real estate taxes and exterior maintenance. You’ll have locked storage in the basement along with laundry. Affordable and EASY living await you! Some consideration for some personal items to be included in the sale.
Zillow last checked: 8 hours ago
Listing updated: May 21, 2025 at 10:41am
Listed by:
Lisa Vieweg 217-450-8500,
Vieweg RE/Better Homes & Gardens Real Estate-Service First
Bought with:
Sarah Goddard, 475209586
Keller Williams Revolution
Source: CIBR,MLS#: 6249199 Originating MLS: Central Illinois Board Of REALTORS
Originating MLS: Central Illinois Board Of REALTORS
Facts & features
Interior
Bedrooms & bathrooms
- Bedrooms: 1
- Bathrooms: 1
- Full bathrooms: 1
Bedroom
- Description: Flooring: Hardwood
- Level: Third
Den
- Description: Flooring: Carpet
- Level: Third
Dining room
- Description: Flooring: Hardwood
- Level: Third
Other
- Description: Flooring: Hardwood
- Level: Third
- Dimensions: 10 x 6
Kitchen
- Description: Flooring: Ceramic Tile
- Level: Third
Living room
- Description: Flooring: Hardwood
- Level: Third
Sunroom
- Description: Flooring: Hardwood
- Level: Third
Heating
- Gas, Hot Water
Cooling
- Window Unit(s)
Appliances
- Included: Electric Water Heater, Oven, Range, Refrigerator
Features
- Main Level Primary
- Basement: Unfinished,Full
- Has fireplace: No
Interior area
- Total structure area: 903
- Total interior livable area: 903 sqft
- Finished area above ground: 903
- Finished area below ground: 0
Property
Features
- Patio & porch: Enclosed, Four Season
Lot
- Size: 0.51 Acres
Details
- Parcel number: 041215276007
- Zoning: R-1
- Special conditions: None
Construction
Type & style
- Home type: Condo
- Architectural style: Other
- Property subtype: Condominium
Materials
- Brick
- Foundation: Basement
- Roof: Other
Condition
- Year built: 1924
Utilities & green energy
- Sewer: Public Sewer
- Water: Public
Community & neighborhood
Location
- Region: Decatur
- Subdivision: Wm Bandys Add
HOA & financial
HOA
- HOA fee: $478 monthly
Other
Other facts
- Road surface type: Other
Price history
| Date | Event | Price |
|---|---|---|
| 5/21/2025 | Sold | $65,000-3%$72/sqft |
Source: | ||
| 3/16/2025 | Contingent | $67,000$74/sqft |
Source: | ||
| 1/10/2025 | Listed for sale | $67,000+63.4%$74/sqft |
Source: | ||
| 10/15/2021 | Sold | $41,000-4.4%$45/sqft |
Source: | ||
| 9/28/2021 | Contingent | $42,900$48/sqft |
Source: | ||
Public tax history
Tax history is unavailable.
Neighborhood: 62522
Nearby schools
GreatSchools rating
- 2/10Dennis Lab SchoolGrades: PK-8Distance: 1.3 mi
- 2/10Macarthur High SchoolGrades: 9-12Distance: 1.4 mi
- 2/10Eisenhower High SchoolGrades: 9-12Distance: 1.6 mi
Schools provided by the listing agent
- District: Decatur Dist 61
Source: CIBR. This data may not be complete. We recommend contacting the local school district to confirm school assignments for this home.
Get pre-qualified for a loan
At Zillow Home Loans, we can pre-qualify you in as little as 5 minutes with no impact to your credit score.An equal housing lender. NMLS #10287.


