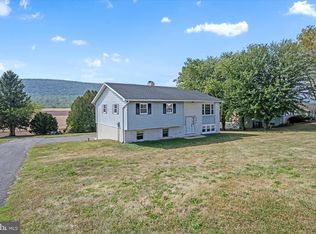Welcome to 215 W. Walnut! This home screams pride in ownership. Don't let the exterior fool you- this home features not only 1232 sq. ft on the main level but the lower level boasts another 1232 of finished and heated/cooled sq. ft. The main floor features a combination kitchen/dining area, living room, access to the attached garage (home has 2 garages), 3 beds, and 1 bath. The lower level features a generous family room with propane fireplace, modern vinyl flooring, and walkout entrance with sliding glass doors, full bath with laundry room, additional storage, and access to the lower level garage. Brand new heat pump installed 9/2020 which means central air as well so no more dragging those air conditioners out! Breathtaking views of the mountains and a desirable location on a quiet street great for walking or riding bike. 200 amp electric, public water, on-site septic. Don't miss out- Schedule your showing today!
This property is off market, which means it's not currently listed for sale or rent on Zillow. This may be different from what's available on other websites or public sources.

