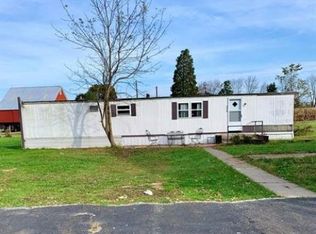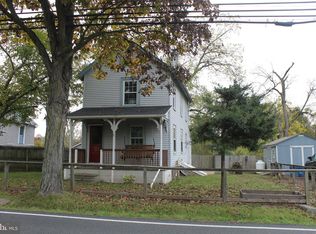Sold for $495,000
$495,000
215 W Thatcher Rd, Quakertown, PA 18951
4beds
2,486sqft
Farm, Single Family Residence
Built in 1850
4.36 Acres Lot
$537,900 Zestimate®
$199/sqft
$2,748 Estimated rent
Home value
$537,900
$506,000 - $576,000
$2,748/mo
Zestimate® history
Loading...
Owner options
Explore your selling options
What's special
PRICE REDUCED SELLER MOTIVATED! Welcome to your new homestead!! This beautiful farm has plenty of space to accommodate your dreams and family. Located on a serene and quiet road, nestled in beautiful Upper Bucks county in award winning Quakertown School District. This late 1800’s farmhouse has 4 bedrooms, 1.5 baths, a large eat-in kitchen, large family room, and plenty of gathering space for family and friends. Property offers 4+ beautiful country acres that abuts against the Tohickon Creek. Multiple well-maintained outbuildings including a large Horse barn with hay loft and tack room and Cider room, A small barn with a large stall and additional storage, and a large garage with wood shop and space for outdoor wood storage. Great location for horses, chickens, sheep, etc. or just enjoy your private open space. With some finishing touches this home will really shine. No showings without an agent present. Please do not walk the property without an appointment. Thank you! ***Be sure to view the virtual tour***
Zillow last checked: 8 hours ago
Listing updated: July 05, 2024 at 06:34am
Listed by:
Heidi Urffer 267-424-3448,
Keller Williams Realty Group
Bought with:
Eric A. Rothenberger, RS308033
Coldwell Banker Hearthside
Source: GLVR,MLS#: 721676 Originating MLS: Lehigh Valley MLS
Originating MLS: Lehigh Valley MLS
Facts & features
Interior
Bedrooms & bathrooms
- Bedrooms: 4
- Bathrooms: 2
- Full bathrooms: 1
- 1/2 bathrooms: 1
Primary bedroom
- Level: Second
- Dimensions: 11.00 x 16.00
Bedroom
- Level: First
- Dimensions: 11.00 x 10.00
Bedroom
- Description: small spare room
- Level: Second
- Dimensions: 16.00 x 10.00
Bedroom
- Level: Second
- Dimensions: 13.00 x 12.00
Breakfast room nook
- Description: eat-in kitchen
- Dimensions: 12.00 x 9.00
Den
- Description: front entry room
- Level: First
- Dimensions: 13.00 x 6.00
Family room
- Dimensions: 22.00 x 16.00
Other
- Level: Second
- Dimensions: 13.00 x 9.00
Half bath
- Dimensions: 8.00 x 4.00
Kitchen
- Description: kitchen is eat in
- Level: First
- Dimensions: 12.00 x 9.00
Laundry
- Description: Laundry Room
- Dimensions: 9.00 x 10.00
Laundry
- Description: Mud Room
- Dimensions: 14.00 x 10.00
Living room
- Dimensions: 12.00 x 12.00
Heating
- Hot Water, Oil, Pellet Stove
Cooling
- None, Whole House Fan, Wall/Window Unit(s)
Appliances
- Included: Dryer, Dishwasher, Electric Oven, Microwave, Oven, Oil Water Heater, Range, Refrigerator, Washer
Features
- Eat-in Kitchen
- Basement: Other
Interior area
- Total interior livable area: 2,486 sqft
- Finished area above ground: 2,486
- Finished area below ground: 0
Property
Parking
- Total spaces: 8
- Parking features: Detached, Garage
- Garage spaces: 8
Features
- Stories: 2
Lot
- Size: 4.36 Acres
- Residential vegetation: Fruit Trees
Details
- Parcel number: 36045015
- Zoning: 36RO
- Special conditions: None
Construction
Type & style
- Home type: SingleFamily
- Architectural style: Farmhouse
- Property subtype: Farm, Single Family Residence
Materials
- Stone, Vinyl Siding, Wood Siding
- Roof: Asbestos Shingle,Metal
Condition
- Year built: 1850
Utilities & green energy
- Sewer: Septic Tank
- Water: Well
Community & neighborhood
Location
- Region: Quakertown
- Subdivision: Not in Development
Other
Other facts
- Listing terms: Cash,Conventional
- Ownership type: Fee Simple
Price history
| Date | Event | Price |
|---|---|---|
| 7/2/2024 | Sold | $495,000$199/sqft |
Source: | ||
| 6/4/2024 | Pending sale | $495,000+1%$199/sqft |
Source: | ||
| 5/2/2024 | Price change | $489,900-5.8%$197/sqft |
Source: | ||
| 11/30/2023 | Price change | $519,900-2.8%$209/sqft |
Source: | ||
| 11/10/2023 | Price change | $534,900-2.7%$215/sqft |
Source: | ||
Public tax history
| Year | Property taxes | Tax assessment |
|---|---|---|
| 2025 | $6,405 | $30,040 |
| 2024 | $6,405 +2% | $30,040 |
| 2023 | $6,277 +1.6% | $30,040 |
Find assessor info on the county website
Neighborhood: 18951
Nearby schools
GreatSchools rating
- 3/10Neidig El SchoolGrades: K-5Distance: 1.1 mi
- 4/10Strayer Middle SchoolGrades: 7-8Distance: 0.9 mi
- 7/10Quakertown Community Senior High SchoolGrades: 9-12Distance: 1.1 mi
Get a cash offer in 3 minutes
Find out how much your home could sell for in as little as 3 minutes with a no-obligation cash offer.
Estimated market value$537,900
Get a cash offer in 3 minutes
Find out how much your home could sell for in as little as 3 minutes with a no-obligation cash offer.
Estimated market value
$537,900

