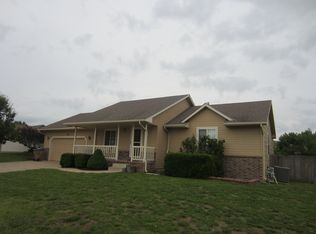Sold
Price Unknown
215 W Sandhill Rd, Derby, KS 67037
3beds
2,069sqft
Single Family Onsite Built
Built in 1997
9,147.6 Square Feet Lot
$260,600 Zestimate®
$--/sqft
$1,811 Estimated rent
Home value
$260,600
$248,000 - $274,000
$1,811/mo
Zestimate® history
Loading...
Owner options
Explore your selling options
What's special
3-bed, 2-bath ranch home in Derby with an attached 2-car garage. Enjoy the inviting open floorplan featuring vaulted ceilings and a large kitchen island with butcher block counters. The living space is enhanced by a decorative fireplace with shiplap. The main floor boasts a spacious master bedroom with a walk-in closet, along with a dedicated entrance to the main bath featuring dual sinks. A second main floor bedroom and convenient laundry room add to the functionality. The finished basement offers a generous rec room, a third bedroom, and a second full bath. Plus, a large storage room with a workbench provides ample space for projects. Step outside to a delightful backyard with a deck, storage shed, and a fenced yard for added privacy. This home effortlessly combines style and practicality for comfortable living. Schedule a private showing today!
Zillow last checked: 8 hours ago
Listing updated: March 01, 2024 at 07:07pm
Listed by:
Joel Dolloff 316-303-2381,
At Home Wichita Real Estate
Source: SCKMLS,MLS#: 634653
Facts & features
Interior
Bedrooms & bathrooms
- Bedrooms: 3
- Bathrooms: 2
- Full bathrooms: 2
Primary bedroom
- Description: Wood Laminate
- Level: Main
- Area: 168
- Dimensions: 14x12
Bedroom
- Description: Wood Laminate
- Level: Basement
- Area: 111.11
- Dimensions: 10'8 x 10'5
Bedroom
- Description: Carpet
- Level: Basement
- Area: 132
- Dimensions: 12 x 11
Family room
- Level: Basement
- Area: 494
- Dimensions: 28'6 x 17'4
Kitchen
- Description: Wood Laminate
- Level: Main
- Area: 117
- Dimensions: 13 x 9
Living room
- Description: Wood Laminate
- Level: Main
- Area: 200.42
- Dimensions: 15'5 x 13
Heating
- Forced Air
Cooling
- Central Air
Appliances
- Included: Dishwasher, Disposal, Refrigerator, Range
- Laundry: Main Level
Features
- Ceiling Fan(s), Vaulted Ceiling(s)
- Flooring: Laminate
- Doors: Storm Door(s)
- Windows: Window Coverings-All
- Basement: Finished
- Has fireplace: Yes
- Fireplace features: Electric, Decorative
Interior area
- Total interior livable area: 2,069 sqft
- Finished area above ground: 1,069
- Finished area below ground: 1,000
Property
Parking
- Total spaces: 2
- Parking features: Attached, Garage Door Opener
- Garage spaces: 2
Features
- Levels: One
- Stories: 1
- Patio & porch: Deck
- Exterior features: Guttering - ALL
- Fencing: Wood
Lot
- Size: 9,147 sqft
- Features: Standard
Details
- Parcel number: 2173602402003.00
Construction
Type & style
- Home type: SingleFamily
- Architectural style: Ranch
- Property subtype: Single Family Onsite Built
Materials
- Frame w/Less than 50% Mas
- Foundation: Full, View Out
- Roof: Composition
Condition
- Year built: 1997
Utilities & green energy
- Gas: Natural Gas Available
- Utilities for property: Sewer Available, Natural Gas Available, Public
Community & neighborhood
Security
- Security features: Security System
Community
- Community features: Sidewalks
Location
- Region: Derby
- Subdivision: OLD RANCH
HOA & financial
HOA
- Has HOA: No
Other
Other facts
- Ownership: Individual
Price history
Price history is unavailable.
Public tax history
| Year | Property taxes | Tax assessment |
|---|---|---|
| 2024 | $3,094 -3.4% | $23,196 |
| 2023 | $3,202 -1.8% | $23,196 |
| 2022 | $3,259 +18.9% | -- |
Find assessor info on the county website
Neighborhood: 67037
Nearby schools
GreatSchools rating
- 5/10Derby Hills Elementary SchoolGrades: PK-5Distance: 0.4 mi
- 7/10Derby North Middle SchoolGrades: 6-8Distance: 1.7 mi
- 4/10Derby High SchoolGrades: 9-12Distance: 2.1 mi
Schools provided by the listing agent
- Elementary: Derby Hills
- Middle: Derby North
- High: Derby
Source: SCKMLS. This data may not be complete. We recommend contacting the local school district to confirm school assignments for this home.
