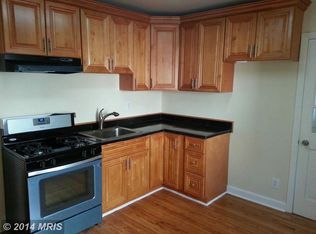Sold for $330,000
$330,000
215 W Hilltop Rd, Baltimore, MD 21225
4beds
2,005sqft
Single Family Residence
Built in 1945
6,250 Square Feet Lot
$327,700 Zestimate®
$165/sqft
$2,868 Estimated rent
Home value
$327,700
$305,000 - $351,000
$2,868/mo
Zestimate® history
Loading...
Owner options
Explore your selling options
What's special
A fully renovated 3-Level single family home located in Brooklyn Park!!!!! A brand new HVAC System, Water Heater, New floors, and a few new windows are being installed to give the new owner peace of mind. The house contains three levels, having bedroom(s) and a full bathroom on each level, making it very comfortable. Main Level: Two bedrooms, one large living room, one kitchen, one full bathroom, one dining/sunroom. Upper Level: Two bedrooms with a full bathroom. Lower Level: A wide-large family room, which can be used as a bedroom, one extra storage space, walk-out stairs, laundry, utility room, and a full bathroom. A walk-out stair takes you to the fully fenced backyard, making spending time outside even more peaceful. Due to the home's location close to Fort Meade, Arundel Mills Mall, BWI airport, and Port Covington/Inner Harbor, the values of the properties are gradually increasing. A driveway parking and immediate adjacent off-street parking take your parking worry away.
Zillow last checked: 8 hours ago
Listing updated: July 09, 2025 at 04:27am
Listed by:
Nazmul Haque 301-316-8183,
Taylor Properties
Bought with:
Mayra Cisneros Cardoza
America's Choice Realty
Source: Bright MLS,MLS#: MDAA2108908
Facts & features
Interior
Bedrooms & bathrooms
- Bedrooms: 4
- Bathrooms: 3
- Full bathrooms: 3
- Main level bathrooms: 1
- Main level bedrooms: 2
Bedroom 1
- Features: Built-in Features, Ceiling Fan(s), Flooring - Carpet
- Level: Main
Bedroom 2
- Features: Built-in Features, Ceiling Fan(s), Flooring - Carpet
- Level: Main
Bedroom 3
- Features: Flooring - Carpet
- Level: Upper
Family room
- Features: Fireplace - Gas
- Level: Lower
Kitchen
- Features: Ceiling Fan(s), Flooring - Laminated
- Level: Main
Laundry
- Level: Lower
Living room
- Features: Ceiling Fan(s), Flooring - Carpet
- Level: Main
Other
- Level: Main
Workshop
- Level: Lower
Heating
- Forced Air, Central, Natural Gas
Cooling
- Central Air, Electric
Appliances
- Included: Dishwasher, Refrigerator, Cooktop, Gas Water Heater
- Laundry: In Basement, Laundry Room
Features
- Entry Level Bedroom, Kitchen - Table Space, Built-in Features, Ceiling Fan(s), Soaking Tub, Upgraded Countertops, Dry Wall, Plaster Walls, Paneled Walls
- Flooring: Carpet, Luxury Vinyl
- Windows: Energy Efficient
- Basement: Full,Interior Entry,Connecting Stairway,Exterior Entry,Finished,Windows
- Number of fireplaces: 1
Interior area
- Total structure area: 2,005
- Total interior livable area: 2,005 sqft
- Finished area above ground: 1,285
- Finished area below ground: 720
Property
Parking
- Total spaces: 2
- Parking features: Driveway, Off Street
- Uncovered spaces: 1
Accessibility
- Accessibility features: 2+ Access Exits
Features
- Levels: Three
- Stories: 3
- Patio & porch: Deck
- Pool features: None
- Has spa: Yes
- Spa features: Hot Tub
Lot
- Size: 6,250 sqft
Details
- Additional structures: Above Grade, Below Grade
- Parcel number: 020504714348600
- Zoning: R15
- Special conditions: Standard
Construction
Type & style
- Home type: SingleFamily
- Architectural style: Colonial
- Property subtype: Single Family Residence
Materials
- Vinyl Siding
- Foundation: Permanent
Condition
- Excellent
- New construction: No
- Year built: 1945
Utilities & green energy
- Sewer: Public Sewer
- Water: Public
- Utilities for property: Natural Gas Available, Electricity Available, Sewer Available, Water Available
Community & neighborhood
Location
- Region: Baltimore
- Subdivision: Brooklyn Park
Other
Other facts
- Listing agreement: Exclusive Right To Sell
- Ownership: Fee Simple
Price history
| Date | Event | Price |
|---|---|---|
| 6/26/2025 | Sold | $330,000+3.8%$165/sqft |
Source: | ||
| 5/23/2025 | Pending sale | $317,900$159/sqft |
Source: | ||
| 5/15/2025 | Listed for sale | $317,900-2.2%$159/sqft |
Source: | ||
| 5/5/2025 | Listing removed | $324,900$162/sqft |
Source: | ||
| 4/20/2025 | Price change | $324,900-4%$162/sqft |
Source: | ||
Public tax history
| Year | Property taxes | Tax assessment |
|---|---|---|
| 2025 | -- | $215,800 +5.7% |
| 2024 | $2,235 +6.4% | $204,100 +6.1% |
| 2023 | $2,101 +11.3% | $192,400 +6.5% |
Find assessor info on the county website
Neighborhood: 21225
Nearby schools
GreatSchools rating
- 5/10Belle Grove Elementary SchoolGrades: PK-5Distance: 0.4 mi
- 6/10Brooklyn Park Middle SchoolGrades: 6-8Distance: 1.3 mi
- 4/10North County High SchoolGrades: 9-12Distance: 3.1 mi
Schools provided by the listing agent
- District: Anne Arundel County Public Schools
Source: Bright MLS. This data may not be complete. We recommend contacting the local school district to confirm school assignments for this home.
Get pre-qualified for a loan
At Zillow Home Loans, we can pre-qualify you in as little as 5 minutes with no impact to your credit score.An equal housing lender. NMLS #10287.
