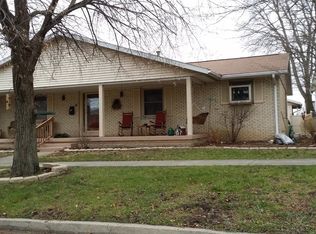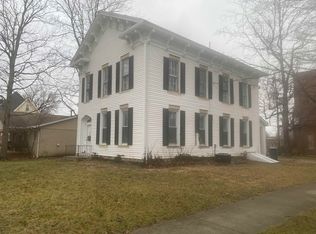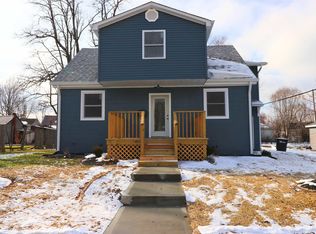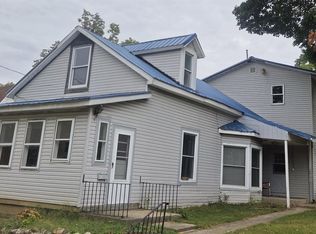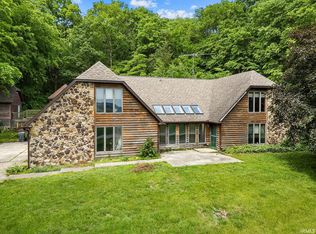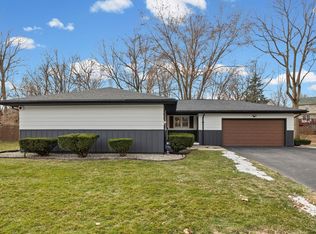Just a block from the heart of Delphi’s historic downtown, this stunning 3 story home offers the perfect blend of character, space, and modern updates. Whether you’re drawn to the rich local history, vibrant entertainment, unique shopping, or mouthwatering restaurants, this location has it all. Inside, you'll find nearly 4,000 square feet of living space. The home features 5 bedrooms, 3 full baths, 2 half, a formal dining room, and a library that doubles as the perfect home office. From the fully remodeled kitchen you'll discover a sliding door leading out to your own slice of paradise that includes a new above ground pool. In addition to the attached garage, you'll find a detached workshop complete with office space, ideal for hobbies or remote work. Inspections welcome but home is being sold as is.
Active
$349,000
215 W Front St, Delphi, IN 46923
5beds
3,729sqft
Est.:
Single Family Residence
Built in 1819
7,187.4 Square Feet Lot
$344,800 Zestimate®
$--/sqft
$-- HOA
What's special
Formal dining roomNew above ground poolRemodeled kitchen
- 197 days |
- 404 |
- 23 |
Zillow last checked: 8 hours ago
Listing updated: September 16, 2025 at 12:41am
Listed by:
Jessica L LaMar 815-546-9341,
Raeco Realty
Source: IRMLS,MLS#: 202523444
Tour with a local agent
Facts & features
Interior
Bedrooms & bathrooms
- Bedrooms: 5
- Bathrooms: 5
- Full bathrooms: 3
- 1/2 bathrooms: 2
- Main level bedrooms: 3
Bedroom 1
- Level: Upper
Bedroom 2
- Level: Main
Dining room
- Level: Main
- Area: 204
- Dimensions: 17 x 12
Family room
- Level: Main
- Area: 336
- Dimensions: 21 x 16
Kitchen
- Level: Main
- Area: 230
- Dimensions: 23 x 10
Living room
- Level: Main
- Area: 240
- Dimensions: 16 x 15
Office
- Level: Main
- Area: 143
- Dimensions: 13 x 11
Heating
- Electric, Natural Gas, Forced Air
Cooling
- Central Air
Appliances
- Included: Dishwasher, Microwave, Refrigerator, Electric Range, Gas Water Heater
- Laundry: Main Level
Features
- Breakfast Bar, Built-in Desk, Tray Ceiling(s), Laminate Counters, Natural Woodwork, Pantry, Double Vanity, Tub/Shower Combination, Formal Dining Room, Great Room
- Flooring: Hardwood, Carpet, Tile
- Basement: Crawl Space,Partial
- Number of fireplaces: 2
- Fireplace features: Living Room, 1st Bdrm, Two
Interior area
- Total structure area: 4,153
- Total interior livable area: 3,729 sqft
- Finished area above ground: 3,729
- Finished area below ground: 0
Video & virtual tour
Property
Parking
- Total spaces: 1
- Parking features: Attached
- Attached garage spaces: 1
Features
- Levels: Three Story
- Stories: 3
- Patio & porch: Patio, Porch Covered
- Exterior features: Balcony, Workshop
- Pool features: Above Ground
- Fencing: None
Lot
- Size: 7,187.4 Square Feet
- Features: Level, Rural
Details
- Additional structures: Second Garage
- Additional parcels included: 0806-29-019-052.000-007
- Parcel number: 080629019025.000007
- Other equipment: Pool Equipment
Construction
Type & style
- Home type: SingleFamily
- Property subtype: Single Family Residence
Materials
- Vinyl Siding
- Roof: Shingle
Condition
- New construction: No
- Year built: 1819
Utilities & green energy
- Sewer: City
- Water: City
Community & HOA
Community
- Subdivision: None
Location
- Region: Delphi
Financial & listing details
- Tax assessed value: $242,900
- Annual tax amount: $2,601
- Date on market: 6/19/2025
- Listing terms: Cash,Conventional,FHA,USDA Loan,VA Loan
Estimated market value
$344,800
$328,000 - $362,000
$3,404/mo
Price history
Price history
| Date | Event | Price |
|---|---|---|
| 7/18/2025 | Price change | $349,000-3% |
Source: | ||
| 6/19/2025 | Listed for sale | $359,800-1.1% |
Source: | ||
| 5/14/2025 | Listing removed | $363,688 |
Source: | ||
| 4/1/2025 | Price change | $363,688-1.4% |
Source: | ||
| 1/9/2025 | Listed for sale | $368,688+118.2% |
Source: | ||
Public tax history
Public tax history
| Year | Property taxes | Tax assessment |
|---|---|---|
| 2024 | $2,092 +12.9% | $242,900 +16.9% |
| 2023 | $1,852 -0.6% | $207,800 +11.7% |
| 2022 | $1,864 +4.4% | $186,000 -0.6% |
Find assessor info on the county website
BuyAbility℠ payment
Est. payment
$1,969/mo
Principal & interest
$1681
Property taxes
$166
Home insurance
$122
Climate risks
Neighborhood: 46923
Nearby schools
GreatSchools rating
- 7/10Delphi Community Elementary SchoolGrades: PK-5Distance: 0.5 mi
- 7/10Delphi Community Middle SchoolGrades: 6-8Distance: 0.8 mi
- 5/10Delphi Community High SchoolGrades: 9-12Distance: 0.8 mi
Schools provided by the listing agent
- Elementary: Delphi Community
- Middle: Delphi Community
- High: Delphi
- District: Delphi Community School Corp.
Source: IRMLS. This data may not be complete. We recommend contacting the local school district to confirm school assignments for this home.
- Loading
- Loading
