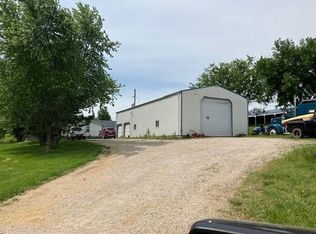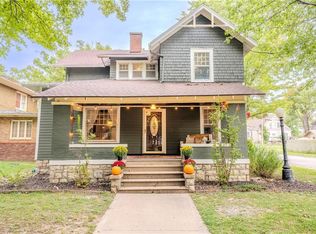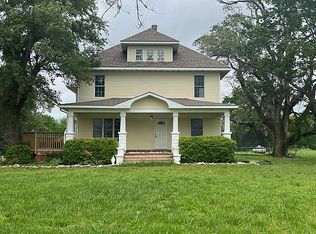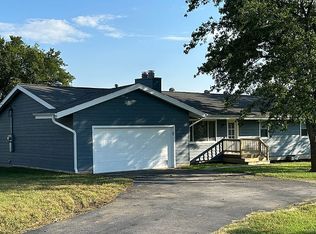Very Unique Large Home for Sale in Erie, Kansas, just 2 blocks from downtown. This home features: - 2 Levels with an Attached 2-Car Garage - 4 Bedrooms (1 on main level and 3 upstairs) - 4 Full Baths (2 on each level) - A spacious fenced-in backyard with trees and decorative rocks. - A large Laundry Room with a chute from upstairs, including a work sink. The kitchen boasts new appliances and granite countertops. The dining room has a large picture window overlooking the backyard, while there’s also a dinette area with sliding doors to the back. A unique back stairway disguised as cupboards in the dinette leads to an upstairs bedroom. The sunroom opens to the expansive backyard. Access to the backyard is also available through a separate door leading into a mudroom with a work sink. This connects to a utility room that contains the auxiliary electrical panel and furnace. The living room features the original hardwood floor, complemented by new carpeting and vinyl plank flooring throughout the house. The utility basement houses the main furnace and two water heaters. The large master suite on the main level includes 2 closets and a full bath. Upstairs, find 3 additional bedrooms, a big open area, and a long room with built-in shelves and countertops—ideal for a hobby or craft area. There’s another room leading to the east deck, perfect for reading or sitting. The home offers plenty of closets and storage space throughout. All interior trim is freshly painted, and walls are primed white, ready for your personal touch. Additional features include gutter guards and buried downspouts directed away from the home. Enjoy two large decks facing the backyard, adding to the charm of this unique property
Pending
Price cut: $10K (9/30)
$259,000
215 W 4th St, Erie, KS 66733
4beds
4,014sqft
Est.:
Single Family Residence
Built in 1930
0.41 Acres Lot
$-- Zestimate®
$65/sqft
$-- HOA
What's special
Original hardwood floorNew carpetingGranite countertopsNew appliancesSliding doorsTwo large decksBuilt-in shelves
- 134 days |
- 35 |
- 2 |
Zillow last checked: 8 hours ago
Listing updated: October 21, 2025 at 11:58am
Listing Provided by:
Jennifer Chester 620-228-1413,
Crown Realty
Source: Heartland MLS as distributed by MLS GRID,MLS#: 2565986
Facts & features
Interior
Bedrooms & bathrooms
- Bedrooms: 4
- Bathrooms: 4
- Full bathrooms: 4
Dining room
- Description: Breakfast Area,Formal,Kit/Dining Combo
Heating
- Natural Gas
Cooling
- Electric
Appliances
- Included: Dishwasher, Microwave, Refrigerator, Built-In Electric Oven
- Laundry: Laundry Room, Lower Level
Features
- Ceiling Fan(s), Custom Cabinets, Kitchen Island, Stained Cabinets, Walk-In Closet(s)
- Flooring: Carpet, Concrete, Tile, Wood
- Doors: Storm Door(s)
- Windows: Window Coverings
- Basement: Cellar,Crawl Space,Unfinished,Partial,Sump Pump
- Number of fireplaces: 1
- Fireplace features: Family Room, Gas Starter, Hearth Room, Masonry
Interior area
- Total structure area: 4,014
- Total interior livable area: 4,014 sqft
- Finished area above ground: 4,014
- Finished area below ground: 0
Video & virtual tour
Property
Parking
- Total spaces: 2
- Parking features: Attached, Garage Door Opener, Garage Faces Front, Off Street
- Attached garage spaces: 2
Features
- Patio & porch: Deck, Covered, Porch
- Exterior features: Balcony
- Has private pool: Yes
- Pool features: Indoor, In Ground
- Fencing: Wood
Lot
- Size: 0.41 Acres
- Dimensions: 75 x 237
- Features: City Limits, City Lot, Level
Details
- Parcel number: 0993203002002.000
Construction
Type & style
- Home type: SingleFamily
- Architectural style: Traditional
- Property subtype: Single Family Residence
Materials
- Frame, Lap Siding, Metal Siding
- Roof: Composition
Condition
- Year built: 1930
Utilities & green energy
- Sewer: Public Sewer
- Water: Public
Community & HOA
Community
- Security: Smoke Detector(s)
- Subdivision: None
HOA
- Has HOA: No
Location
- Region: Erie
Financial & listing details
- Price per square foot: $65/sqft
- Tax assessed value: $185,420
- Annual tax amount: $4,805
- Date on market: 7/29/2025
- Listing terms: Cash,Conventional,FHA,USDA Loan,VA Loan
- Ownership: Private
- Road surface type: Paved
Estimated market value
Not available
Estimated sales range
Not available
Not available
Price history
Price history
| Date | Event | Price |
|---|---|---|
| 10/21/2025 | Pending sale | $259,000$65/sqft |
Source: | ||
| 9/30/2025 | Price change | $259,000-3.7%$65/sqft |
Source: | ||
| 7/29/2025 | Listed for sale | $269,000-3.9%$67/sqft |
Source: | ||
| 7/23/2025 | Listing removed | $279,900$70/sqft |
Source: | ||
| 7/10/2025 | Price change | $279,900-3.4%$70/sqft |
Source: | ||
Public tax history
Public tax history
| Year | Property taxes | Tax assessment |
|---|---|---|
| 2025 | -- | $21,324 +1% |
| 2024 | -- | $21,112 +2% |
| 2023 | -- | $20,698 +11% |
Find assessor info on the county website
BuyAbility℠ payment
Est. payment
$1,666/mo
Principal & interest
$1256
Property taxes
$319
Home insurance
$91
Climate risks
Neighborhood: 66733
Nearby schools
GreatSchools rating
- 5/10Erie Elementary SchoolGrades: PK-5Distance: 0.2 mi
- 4/10Galesburg Middle SchoolGrades: 6-8Distance: 8.8 mi
- 4/10Erie High SchoolGrades: 9-12Distance: 1.3 mi
- Loading



