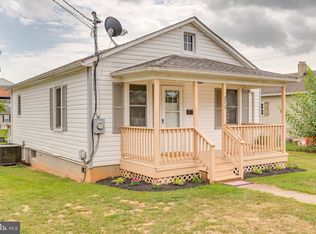Sold for $215,000
$215,000
215 W 4th Ave, Ranson, WV 25438
2beds
704sqft
Single Family Residence
Built in 1930
3,001 Square Feet Lot
$184,200 Zestimate®
$305/sqft
$1,333 Estimated rent
Home value
$184,200
$155,000 - $212,000
$1,333/mo
Zestimate® history
Loading...
Owner options
Explore your selling options
What's special
Step into home ownership with this charming two bedroom residence nestled in the heart of Ranson. Recently updated with a host of modern improvements, this cozy home offers both comfort and convenience at an affordable price. The new roof, gutters, and downspouts (in 2022) offer protection against the rain and snow, while the new siding (also in 2022) enhances curb appeal while providing improved insulation. The new composite front porch and wooden back porch (in 2023) are perfect for morning coffee or evening relaxation. The new front sidewalk adds to the home's aesthetic appeal and accessibility. And the new exterior HVAC unit (in 2021) ensures year round comfort with efficient heating and cooling. The roomy eat-in kitchen has been updated with new countertops and lovely maple cabinetry and is equipped with a gas cooktop. This low maintenance property would make an ideal starter home or would be great for those looking to downsize. Its recent updates mean you can move in with confidence, knowing that many of the major systems and features are brand new.
Zillow last checked: 8 hours ago
Listing updated: August 20, 2024 at 01:52am
Listed by:
Tracy S Kable 304-725-1918,
Kable Team Realty
Bought with:
Trish Sanderson, WV0009685
Crestar Realty LLC
Chelsea Ward, 190300808
Crestar Realty LLC
Source: Bright MLS,MLS#: WVJF2012618
Facts & features
Interior
Bedrooms & bathrooms
- Bedrooms: 2
- Bathrooms: 1
- Full bathrooms: 1
- Main level bathrooms: 1
- Main level bedrooms: 2
Basement
- Area: 0
Heating
- Heat Pump, Electric
Cooling
- Central Air, Ceiling Fan(s), Electric
Appliances
- Included: Microwave, Oven/Range - Gas, Refrigerator, Washer/Dryer Stacked, Water Heater, Electric Water Heater
- Laundry: Dryer In Unit, Hookup, Main Level, Washer In Unit
Features
- Breakfast Area, Ceiling Fan(s), Chair Railings, Dining Area, Entry Level Bedroom, Floor Plan - Traditional, Kitchen - Country, Eat-in Kitchen, Kitchen - Table Space, Bathroom - Tub Shower, Dry Wall
- Flooring: Carpet, Vinyl
- Doors: Storm Door(s)
- Windows: Screens, Wood Frames, Window Treatments
- Basement: Dirt Floor,Exterior Entry,Partial,Side Entrance
- Has fireplace: No
Interior area
- Total structure area: 704
- Total interior livable area: 704 sqft
- Finished area above ground: 704
Property
Parking
- Parking features: Crushed Stone, On Street
- Has uncovered spaces: Yes
Accessibility
- Accessibility features: None
Features
- Levels: One
- Stories: 1
- Patio & porch: Porch
- Exterior features: Sidewalks, Lighting
- Pool features: None
- Has view: Yes
- View description: Garden, Street
- Frontage type: Road Frontage
Lot
- Size: 3,001 sqft
- Features: Front Yard, Level, Open Lot, Rear Yard, SideYard(s)
Details
- Additional structures: Above Grade
- Parcel number: 08 6011800000000
- Zoning: 101
- Special conditions: Standard
Construction
Type & style
- Home type: SingleFamily
- Architectural style: Ranch/Rambler
- Property subtype: Single Family Residence
Materials
- Asphalt, Block, Concrete, Stick Built, Vinyl Siding
- Foundation: Block, Concrete Perimeter, Crawl Space
- Roof: Architectural Shingle,Asphalt,Shingle
Condition
- New construction: No
- Year built: 1930
Utilities & green energy
- Sewer: Public Sewer
- Water: Public
- Utilities for property: Cable Available, Electricity Available, Phone Available, Sewer Available, Water Available, Cable, DSL, LTE Internet Service, Satellite Internet Service
Community & neighborhood
Security
- Security features: Carbon Monoxide Detector(s), Smoke Detector(s)
Location
- Region: Ranson
- Subdivision: None Available
- Municipality: Ranson
Other
Other facts
- Listing agreement: Exclusive Right To Sell
- Ownership: Fee Simple
- Road surface type: Paved
Price history
| Date | Event | Price |
|---|---|---|
| 8/19/2024 | Sold | $215,000$305/sqft |
Source: | ||
| 7/10/2024 | Pending sale | $215,000$305/sqft |
Source: | ||
| 7/2/2024 | Listed for sale | $215,000+344.2%$305/sqft |
Source: | ||
| 6/22/2000 | Sold | $48,400$69/sqft |
Source: Agent Provided Report a problem | ||
Public tax history
| Year | Property taxes | Tax assessment |
|---|---|---|
| 2015 | $800 +2.7% | $28,000 +2.6% |
| 2014 | $778 +2.4% | $27,300 +1.9% |
| 2013 | $760 -8% | $26,800 -8.8% |
Find assessor info on the county website
Neighborhood: 25438
Nearby schools
GreatSchools rating
- 3/10Ranson Elementary SchoolGrades: PK-5Distance: 0.7 mi
- 7/10Wildwood Middle SchoolGrades: 6-8Distance: 4.6 mi
- 7/10Jefferson High SchoolGrades: 9-12Distance: 4.4 mi
Schools provided by the listing agent
- District: Jefferson County Schools
Source: Bright MLS. This data may not be complete. We recommend contacting the local school district to confirm school assignments for this home.
Get a cash offer in 3 minutes
Find out how much your home could sell for in as little as 3 minutes with a no-obligation cash offer.
Estimated market value$184,200
Get a cash offer in 3 minutes
Find out how much your home could sell for in as little as 3 minutes with a no-obligation cash offer.
Estimated market value
$184,200
