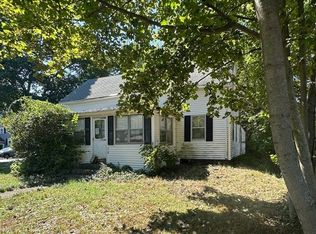Sold for $912,000 on 05/30/24
$912,000
215 Vernon St, Wakefield, MA 01880
3beds
2,354sqft
Single Family Residence
Built in 1885
0.45 Acres Lot
$944,900 Zestimate®
$387/sqft
$4,420 Estimated rent
Home value
$944,900
$879,000 - $1.02M
$4,420/mo
Zestimate® history
Loading...
Owner options
Explore your selling options
What's special
This captivating Colonial farmhouse, built in 1885 and renovated in 2004, exudes timeless charm near Lake Quannapowitt. Featuring 6 rooms, 3 bedrooms, and 2.5 baths, highlights include a designer kitchen with cherry cabinets, granite counters, subway tile backsplash, and high end stainless appliances. Enjoy the large wood deck overlooking the spacious back yard. Inside, find wide plank yellow pine floors, built-ins, and modern conveniences like a laundry nook on the second floor, large closets, and replacement windows. Recent updates include new(er) electrical, plumbing, insulation, roof, and a high-efficiency gas boiler and hot water heater. The basement offers extra bonus space with a wood-burning stove and 3/4 bath. Don't miss this blend of historic elegance and modern comfort!
Zillow last checked: 8 hours ago
Listing updated: May 30, 2024 at 12:04pm
Listed by:
Sebell Vogt Homes 978-808-1852,
William Raveis R.E. & Home Services 978-475-5100,
Kyle Vogt 617-251-3212
Bought with:
The Kim Perrotti Team
Leading Edge Real Estate
Source: MLS PIN,MLS#: 73235457
Facts & features
Interior
Bedrooms & bathrooms
- Bedrooms: 3
- Bathrooms: 3
- Full bathrooms: 2
- 1/2 bathrooms: 1
- Main level bathrooms: 1
Primary bedroom
- Features: Skylight, Cathedral Ceiling(s), Ceiling Fan(s), Walk-In Closet(s), Flooring - Wall to Wall Carpet, Lighting - Overhead
- Level: Second
- Area: 330
- Dimensions: 22 x 15
Bedroom 2
- Features: Skylight, Closet, Flooring - Wall to Wall Carpet, Recessed Lighting, Lighting - Overhead
- Level: Second
- Area: 247
- Dimensions: 13 x 19
Bedroom 3
- Features: Closet, Flooring - Wall to Wall Carpet, Lighting - Overhead
- Level: Second
- Area: 182
- Dimensions: 14 x 13
Primary bathroom
- Features: No
Bathroom 1
- Features: Bathroom - Half, Flooring - Stone/Ceramic Tile, Remodeled
- Level: Main,First
- Area: 36
- Dimensions: 6 x 6
Bathroom 2
- Features: Bathroom - Full, Bathroom - Tiled With Tub & Shower, Flooring - Stone/Ceramic Tile, Countertops - Stone/Granite/Solid, Remodeled, Lighting - Pendant, Lighting - Overhead
- Level: Second
- Area: 32
- Dimensions: 8 x 4
Bathroom 3
- Features: Bathroom - 3/4, Bathroom - Tiled With Shower Stall, Flooring - Stone/Ceramic Tile, Recessed Lighting
- Level: Basement
- Area: 84
- Dimensions: 6 x 14
Dining room
- Features: Bathroom - Half, Flooring - Wood, Open Floorplan, Remodeled, Wainscoting, Lighting - Overhead, Crown Molding
- Level: Main,First
- Area: 264
- Dimensions: 22 x 12
Kitchen
- Features: Flooring - Hardwood, Dining Area, Countertops - Stone/Granite/Solid, Countertops - Upgraded, Kitchen Island, Cabinets - Upgraded, Open Floorplan, Recessed Lighting, Remodeled, Stainless Steel Appliances, Wainscoting, Gas Stove, Lighting - Pendant
- Level: Main,First
- Area: 340
- Dimensions: 17 x 20
Living room
- Features: Flooring - Wood, Window(s) - Stained Glass, Open Floorplan, Remodeled, Lighting - Overhead, Crown Molding
- Level: Main,First
- Area: 286
- Dimensions: 22 x 13
Heating
- Baseboard, Natural Gas
Cooling
- Window Unit(s), Dual, None
Appliances
- Laundry: Second Floor, Electric Dryer Hookup, Washer Hookup
Features
- Lighting - Overhead, Bonus Room
- Flooring: Tile, Carpet, Hardwood
- Doors: Insulated Doors
- Windows: Insulated Windows, Screens
- Basement: Full,Partially Finished,Interior Entry,Concrete
- Has fireplace: Yes
- Fireplace features: Wood / Coal / Pellet Stove
Interior area
- Total structure area: 2,354
- Total interior livable area: 2,354 sqft
Property
Parking
- Total spaces: 6
- Parking features: Paved Drive, Off Street, Paved
- Uncovered spaces: 6
Features
- Patio & porch: Porch, Deck - Wood
- Exterior features: Porch, Deck - Wood, Rain Gutters, Screens
- Frontage length: 100.00
Lot
- Size: 0.45 Acres
- Features: Gentle Sloping
Details
- Parcel number: 817780
- Zoning: SR
Construction
Type & style
- Home type: SingleFamily
- Architectural style: Colonial,Antique
- Property subtype: Single Family Residence
Materials
- Frame
- Foundation: Stone
- Roof: Shingle
Condition
- Year built: 1885
Utilities & green energy
- Electric: Circuit Breakers, 200+ Amp Service
- Sewer: Public Sewer
- Water: Public
- Utilities for property: for Gas Range, for Electric Dryer, Washer Hookup, Icemaker Connection
Community & neighborhood
Community
- Community features: Public Transportation, Shopping, Park, Walk/Jog Trails, Highway Access, Public School, T-Station
Location
- Region: Wakefield
Price history
| Date | Event | Price |
|---|---|---|
| 5/30/2024 | Sold | $912,000+3.6%$387/sqft |
Source: MLS PIN #73235457 Report a problem | ||
| 5/14/2024 | Pending sale | $879,900$374/sqft |
Source: | ||
| 5/14/2024 | Contingent | $879,900$374/sqft |
Source: MLS PIN #73235457 Report a problem | ||
| 5/9/2024 | Listed for sale | $879,900+74.2%$374/sqft |
Source: MLS PIN #73235457 Report a problem | ||
| 1/9/2015 | Sold | $505,000+1.4%$215/sqft |
Source: Public Record Report a problem | ||
Public tax history
| Year | Property taxes | Tax assessment |
|---|---|---|
| 2025 | $8,885 +5.9% | $782,800 +4.9% |
| 2024 | $8,393 -0.2% | $746,000 +4% |
| 2023 | $8,410 +3.8% | $717,000 +9% |
Find assessor info on the county website
Neighborhood: 01880
Nearby schools
GreatSchools rating
- 8/10Dolbeare Elementary SchoolGrades: K-4Distance: 0.4 mi
- 7/10Galvin Middle SchoolGrades: 5-8Distance: 0.9 mi
- 8/10Wakefield Memorial High SchoolGrades: 9-12Distance: 0.4 mi
Schools provided by the listing agent
- Elementary: Dolbeare
- Middle: Galvin
- High: Wakefield
Source: MLS PIN. This data may not be complete. We recommend contacting the local school district to confirm school assignments for this home.
Get a cash offer in 3 minutes
Find out how much your home could sell for in as little as 3 minutes with a no-obligation cash offer.
Estimated market value
$944,900
Get a cash offer in 3 minutes
Find out how much your home could sell for in as little as 3 minutes with a no-obligation cash offer.
Estimated market value
$944,900
