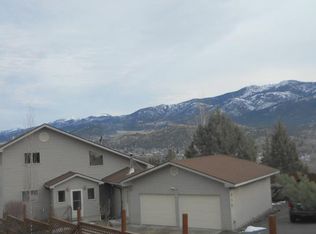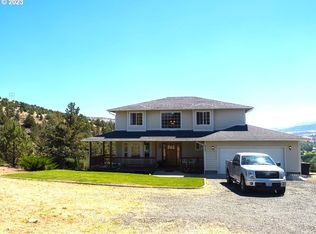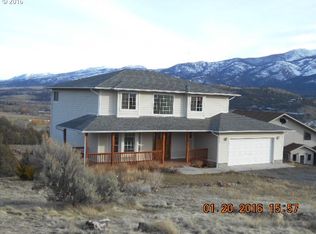BEAUTIFUL 2 STORY HOME LOCATED IN IRON WOOD ESTATES! Fabulous mt & valley views, private setting, vaulted ceiling, open concept living space, stone entry way, kitchen features Quartz counter tops, pantry & breakfast bar, dining room, family room, 1944 sq ft, 3 bedroom, 2.5 bath, heat pump & wood stove heat, utility room, covered porch, attached garage, landscaped, shop/garage. $375,000 #1032
This property is off market, which means it's not currently listed for sale or rent on Zillow. This may be different from what's available on other websites or public sources.



