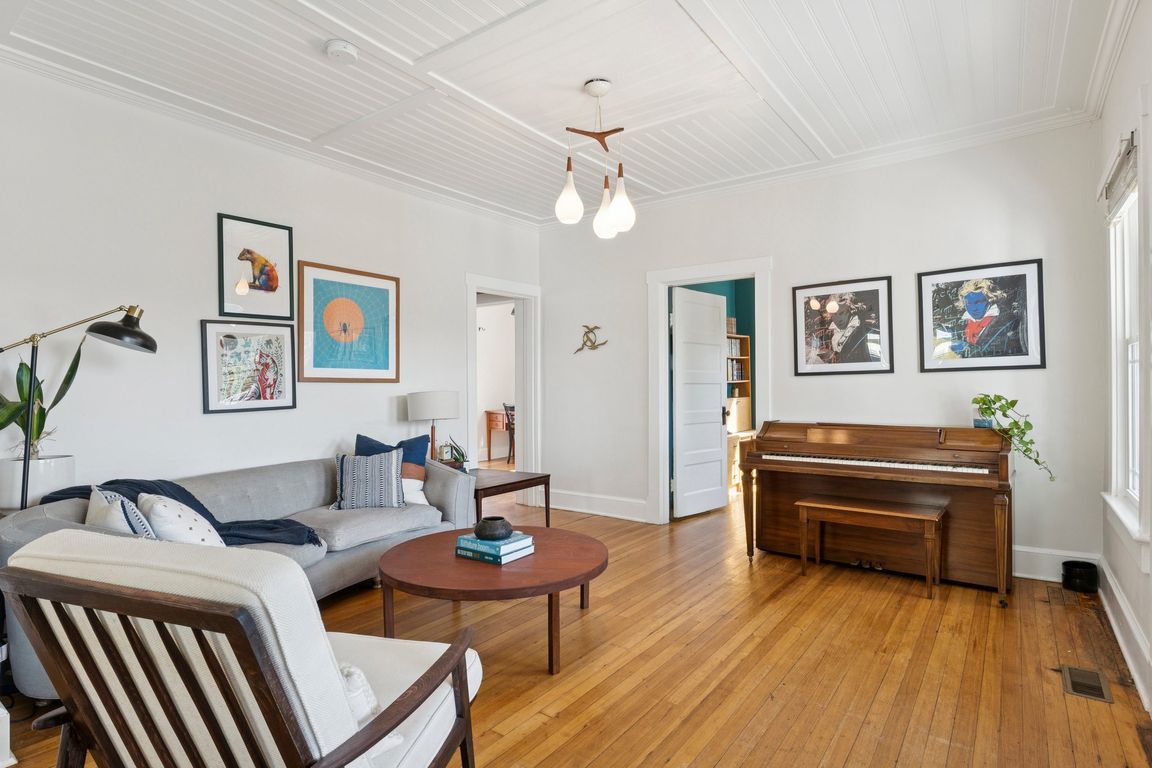
For sale
$1,100,000
5beds
2,458sqft
215 Underwood St NW, Washington, DC 20012
5beds
2,458sqft
Single family residence
Built in 1925
6,075 sqft
Open parking
$448 price/sqft
What's special
Flex spaceLarge play spaceOriginal hardwood floorsHuge yardEn-suite bathroomOpen kitchenEnsuite bath
Welcome to 215 Underwood Street NW in DC’s charming Takoma neighborhood. This beautifully expanded and updated craftsman bungalow features timeless updates throughout and plenty of outdoor living space. The south facing front porch brings you into the welcoming living room with original hardwood floors and a coffered ceiling. The living ...
- 42 days |
- 919 |
- 54 |
Source: Bright MLS,MLS#: DCDC2214338
Travel times
Living Room
Kitchen
Dining Room
Zillow last checked: 7 hours ago
Listing updated: September 11, 2025 at 04:47am
Listed by:
Kerri Murphy 202-770-6714,
RLAH @properties
Source: Bright MLS,MLS#: DCDC2214338
Facts & features
Interior
Bedrooms & bathrooms
- Bedrooms: 5
- Bathrooms: 4
- Full bathrooms: 4
- Main level bathrooms: 1
- Main level bedrooms: 2
Rooms
- Room types: Primary Bedroom, Bedroom 2, Bedroom 3, Bedroom 4, Bedroom 5
Primary bedroom
- Level: Upper
Bedroom 2
- Level: Upper
Bedroom 3
- Level: Upper
Bedroom 4
- Level: Main
Bedroom 5
- Level: Main
Heating
- ENERGY STAR Qualified Equipment, Central, Zoned, Programmable Thermostat, Heat Pump, Forced Air, Electric, Natural Gas
Cooling
- Central Air, Electric
Appliances
- Included: Gas Water Heater
- Laundry: Lower Level
Features
- 2nd Kitchen, Kitchen - Gourmet, Primary Bath(s), Walk-In Closet(s), 9'+ Ceilings, Cathedral Ceiling(s)
- Flooring: Wood
- Doors: ENERGY STAR Qualified Doors, Insulated, Sliding Glass
- Windows: Energy Efficient, ENERGY STAR Qualified Windows, Low Emissivity Windows
- Basement: English,Drainage System,Heated,Improved,Interior Entry,Exterior Entry,Partially Finished,Sump Pump,Walk-Out Access,Windows,Workshop
- Number of fireplaces: 1
Interior area
- Total structure area: 2,558
- Total interior livable area: 2,458 sqft
- Finished area above ground: 1,742
- Finished area below ground: 716
Property
Parking
- Parking features: Driveway
- Has uncovered spaces: Yes
Accessibility
- Accessibility features: None
Features
- Levels: Three
- Stories: 3
- Patio & porch: Deck, Patio, Porch
- Exterior features: Play Area
- Pool features: None
- Fencing: Decorative,Full,Picket
Lot
- Size: 6,075 Square Feet
- Features: Urban Land-Manor-Glenelg
Details
- Additional structures: Above Grade, Below Grade
- Parcel number: 3345//0043
- Zoning: R-1-B
- Special conditions: Standard
Construction
Type & style
- Home type: SingleFamily
- Architectural style: Bungalow
- Property subtype: Single Family Residence
Materials
- Cement Siding, HardiPlank Type, Blown-In Insulation
- Foundation: Block
Condition
- New construction: No
- Year built: 1925
- Major remodel year: 1991
Utilities & green energy
- Sewer: Public Sewer
- Water: Public
Green energy
- Energy efficient items: Appliances, HVAC
- Water conservation: Low-Flow Fixtures, Water-Smart Landscaping
Community & HOA
Community
- Subdivision: Takoma
HOA
- Has HOA: No
Location
- Region: Washington
Financial & listing details
- Price per square foot: $448/sqft
- Tax assessed value: $956,890
- Annual tax amount: $5,004
- Date on market: 9/4/2025
- Listing agreement: Exclusive Right To Sell
- Listing terms: Cash,Contract,Conventional,FHA,VA Loan
- Ownership: Fee Simple