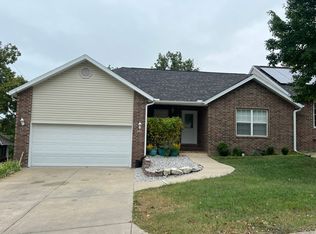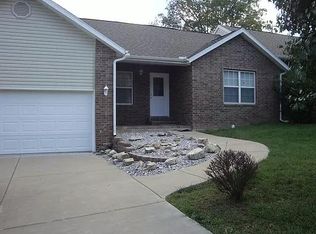Closed
Price Unknown
215 Tyler Street, Branson, MO 65616
3beds
2,082sqft
Duplex
Built in 2004
-- sqft lot
$288,300 Zestimate®
$--/sqft
$1,743 Estimated rent
Home value
$288,300
$248,000 - $337,000
$1,743/mo
Zestimate® history
Loading...
Owner options
Explore your selling options
What's special
An outstanding 3 beds, 3 baths, 2,132 sq ft home you CANNOT miss, in the coveted Hideaway Hills subdivision, conveniently located in the heart of everything Branson has to offer! Stepping into the foyer, you are pleasantly welcomed by the natural light that filters into the living-dining-kitchen area that leads to the laundry and half bath. To your left you will find a comfortable Master bedroom complete with a delightful ensuite and large walk-in closet. The comfy carpeted stairway leads to a second living space, once again welcoming you with a glow of natural light. Here you will find your second and third bedrooms and bathroom, along with the spacious utility room. This gorgeous home comes with an oversized 2-car garage, complete with the highly sought-after epoxy floors, and patio and deck designed for outdoor enjoyment. The owners have gone above and beyond to make this home as comfortable and as cost-effective. The Solar panels are already paid for, with monthly electric bills as low as $15 during the warmer months and covered by Homeowners' insurance. In addition, a new heat pump system and surge protector for the entire house have been installed. It is move-in ready with just a touch of paint to suit your taste. You will be impressed with this beauty!
Zillow last checked: 8 hours ago
Listing updated: December 22, 2025 at 07:10am
Listed by:
Yvette Jones 229-881-0348,
Weichert, Realtors-The Griffin Company,
La Nora Kay 417-331-3200,
Weichert, Realtors-The Griffin Company
Bought with:
April Redford Eby, 2005041458
ReeceNichols - Lakeview
Source: SOMOMLS,MLS#: 60268039
Facts & features
Interior
Bedrooms & bathrooms
- Bedrooms: 3
- Bathrooms: 3
- Full bathrooms: 2
- 1/2 bathrooms: 1
Primary bedroom
- Area: 210
- Dimensions: 15 x 14
Bedroom 2
- Area: 140
- Dimensions: 14 x 10
Bedroom 3
- Area: 156
- Dimensions: 12 x 13
Primary bathroom
- Area: 72
- Dimensions: 9 x 8
Bathroom half
- Area: 30
- Dimensions: 6 x 5
Bathroom
- Area: 55
- Dimensions: 5 x 11
Dining area
- Area: 110
- Dimensions: 11 x 10
Family room
- Area: 224
- Dimensions: 16 x 14
Kitchen
- Area: 120
- Dimensions: 12 x 10
Laundry
- Area: 30
- Dimensions: 6 x 5
Living room
- Area: 210
- Dimensions: 14 x 15
Other
- Description: Closet in Master
- Area: 45
- Dimensions: 5 x 9
Heating
- Heat Pump, Central, Electric
Cooling
- Central Air, Ceiling Fan(s), Heat Pump
Appliances
- Included: Dishwasher, Free-Standing Electric Oven, Microwave, Refrigerator, Electric Water Heater, Disposal
- Laundry: Main Level
Features
- Internet - Cable, High Ceilings, Tray Ceiling(s), Raised or Tiered Entry, Walk-In Closet(s)
- Flooring: Carpet, Tile, Hardwood
- Doors: Storm Door(s)
- Windows: Blinds, Double Pane Windows
- Basement: Walk-Out Access,Finished,Full
- Attic: Pull Down Stairs
- Has fireplace: No
Interior area
- Total structure area: 2,132
- Total interior livable area: 2,082 sqft
- Finished area above ground: 1,066
- Finished area below ground: 1,016
Property
Parking
- Total spaces: 2
- Parking features: Driveway, Oversized, Garage Faces Front, Garage Door Opener
- Attached garage spaces: 2
- Has uncovered spaces: Yes
Features
- Levels: One
- Stories: 1
- Patio & porch: Patio, Deck
- Exterior features: Rain Gutters, Cable Access
- Has spa: Yes
- Spa features: Bath
- Has view: Yes
- View description: Panoramic
Lot
- Size: 4,660 sqft
- Dimensions: 55.10 x 87.23 IRR
Details
- Parcel number: 089.032003002043.000
Construction
Type & style
- Home type: MultiFamily
- Architectural style: Ranch
- Property subtype: Duplex
- Attached to another structure: Yes
Materials
- Brick, Vinyl Siding
- Foundation: Poured Concrete
- Roof: Asphalt
Condition
- Year built: 2004
Utilities & green energy
- Sewer: Public Sewer
- Water: Public
- Utilities for property: Cable Available
Green energy
- Energy efficient items: Thermostat
- Energy generation: Solar
- Indoor air quality: Ventilation
Community & neighborhood
Security
- Security features: Smoke Detector(s)
Location
- Region: Branson
- Subdivision: Hideaway Hills
Other
Other facts
- Listing terms: Cash,VA Loan,FHA,Conventional
- Road surface type: Asphalt
Price history
| Date | Event | Price |
|---|---|---|
| 2/25/2025 | Listing removed | $1,999$1/sqft |
Source: Zillow Rentals | ||
| 12/12/2024 | Price change | $1,999-8.9%$1/sqft |
Source: Zillow Rentals | ||
| 11/12/2024 | Price change | $2,195-12%$1/sqft |
Source: Zillow Rentals | ||
| 10/17/2024 | Price change | $2,495-5.8%$1/sqft |
Source: Zillow Rentals | ||
| 8/21/2024 | Price change | $2,650-3.6%$1/sqft |
Source: Zillow Rentals | ||
Public tax history
| Year | Property taxes | Tax assessment |
|---|---|---|
| 2024 | $1,647 0% | $30,810 |
| 2023 | $1,648 +2.8% | $30,810 |
| 2022 | $1,602 +0.7% | $30,810 |
Find assessor info on the county website
Neighborhood: 65616
Nearby schools
GreatSchools rating
- NABranson Primary SchoolGrades: PK-KDistance: 1 mi
- 3/10Branson Jr. High SchoolGrades: 7-8Distance: 1.5 mi
- 7/10Branson High SchoolGrades: 9-12Distance: 3.5 mi
Schools provided by the listing agent
- Elementary: Branson Cedar Ridge
- Middle: Branson
- High: Branson
Source: SOMOMLS. This data may not be complete. We recommend contacting the local school district to confirm school assignments for this home.

