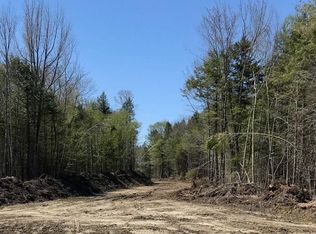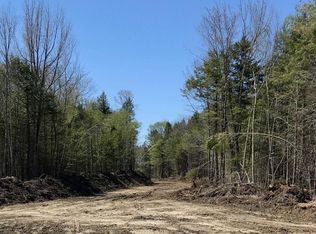Stunning country estate set on a ten acre lot with two-story John Libby post and beam barn, beautifully landscaped gardens, and a serene pond with fountain. Three floors and over 5,000 SF of living space with a stunningly updated kitchen with gourmet appliances opening to spacious dining and living areas. Two wood burning fireplaces, flawless hardwood floors, sprawling outdoor entertainment areas. A grand hall at the far end of the home was an addition in 2005 and provides a dramatic indoor entertaining area. Great location convenient to Cumberland Center, the Foreside, and just minutes to shopping, dining, and entertainment in Freeport and Portland.
This property is off market, which means it's not currently listed for sale or rent on Zillow. This may be different from what's available on other websites or public sources.

