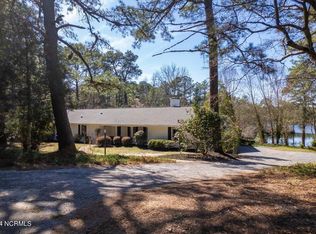Sold for $895,000
$895,000
215 Tuscarora Road, Carthage, NC 28327
3beds
3,077sqft
Single Family Residence
Built in 2013
1.16 Acres Lot
$-- Zestimate®
$291/sqft
$2,659 Estimated rent
Home value
Not available
Estimated sales range
Not available
$2,659/mo
Zestimate® history
Loading...
Owner options
Explore your selling options
What's special
Breathtaking Lakefront Home in Warrior Woods. Experience lakeside living at its finest in this custom-built masterpiece by Russ Cribbs, completed in 2013. Nestled along nearly 300 feet of pristine waterfront, this craftsman-style home showcases stunning architectural details including soaring ceilings, exposed beams, and high-end finishes throughout the kitchen and bathrooms.
The thoughtfully designed layout offers open yet defined spaces for both living and dining, with expansive windows that frame incredible lake views and lead to spacious covered porch, screened porches and decks—perfect for outdoor entertaining.
The private Master Suite is a true retreat, complete with its own screened-in porch. Both guest bedrooms feature en suite baths, providing comfort and privacy for family or guests.
Upstairs, discover approximately 1,275 square feet of framed and plumbed for a bathroom unfinished space—ideal for a game room, home theater, or additional bedrooms.
Additional features include a sealed crawlspace, a high-efficiency geothermal HVAC system, a workshop area, and a 4th full bathroom accessible from the covered lower-level patio. Below grade bathroom is not included in the total bathroom count but is noted on the 4 br Septic Permit.
Warrior Woods Lake is a serene, spring-fed, 40+ acre lake. Enjoy excellent fishing (bass and catfish), abundant wildlife, and peaceful recreation. Paddle boats, canoes, and electric motorboats are welcome—gas-powered boats are not permitted, preserving the tranquility of the lake.
Home is currently leased on a month to month basis to a family member. 24 hour notice is required for showings. Total heated square footage does not include the enclosed porch housing the workout equipment, but the space does have an Window AC unit.
Zillow last checked: 8 hours ago
Listing updated: June 13, 2025 at 09:18am
Listed by:
Audrey A Wiggins 910-315-3032,
Better Homes and GardensReal Estate Lifestyle Property Partners/SP
Bought with:
A Non Member
A Non Member
Source: Hive MLS,MLS#: 100504007 Originating MLS: Mid Carolina Regional MLS
Originating MLS: Mid Carolina Regional MLS
Facts & features
Interior
Bedrooms & bathrooms
- Bedrooms: 3
- Bathrooms: 3
- Full bathrooms: 3
Bedroom 1
- Level: Main
- Dimensions: 15 x 15
Bedroom 2
- Level: Main
- Dimensions: 12 x 16
Bedroom 3
- Level: Main
- Dimensions: 12 x 12
Dining room
- Level: Main
- Dimensions: 15 x 11
Kitchen
- Level: Main
- Dimensions: 15 x 18
Laundry
- Level: Main
Living room
- Level: Main
- Dimensions: 20 x 18
Office
- Level: Main
- Dimensions: 10 x 13
Heating
- Heat Pump
Cooling
- Central Air
Appliances
- Laundry: Laundry Room
Features
- Walk-in Closet(s), Vaulted Ceiling(s), Gas Log, Walk-In Closet(s), Workshop
- Flooring: Carpet, Tile, Wood
- Basement: Exterior Entry,Other
- Has fireplace: Yes
- Fireplace features: Gas Log
Interior area
- Total structure area: 2,837
- Total interior livable area: 3,077 sqft
Property
Parking
- Total spaces: 4
- Parking features: Circular Driveway, Attached, See Remarks
- Has attached garage: Yes
- Carport spaces: 4
Features
- Levels: Two
- Stories: 2
- Patio & porch: Covered, Deck, Patio, Screened
- Fencing: None
- Has view: Yes
- View description: Pond
- Has water view: Yes
- Water view: Pond
- Waterfront features: Boat Dock
- Frontage type: Pond Front
Lot
- Size: 1.16 Acres
- Dimensions: 116 x 244 x 160 x 136 x 267
- Features: Interior Lot, Boat Dock
Details
- Parcel number: 00038828
- Zoning: RS-3
- Special conditions: Standard
Construction
Type & style
- Home type: SingleFamily
- Property subtype: Single Family Residence
Materials
- Fiber Cement, Stone Veneer
- Foundation: Combination, Crawl Space
- Roof: Composition
Condition
- New construction: No
- Year built: 2013
Utilities & green energy
- Sewer: Septic Tank
- Water: Well
Community & neighborhood
Location
- Region: Whispering Pines
- Subdivision: Warrior Woods
Other
Other facts
- Listing agreement: Exclusive Right To Sell
- Listing terms: Cash,Conventional
Price history
| Date | Event | Price |
|---|---|---|
| 6/13/2025 | Sold | $895,000$291/sqft |
Source: | ||
| 5/12/2025 | Pending sale | $895,000$291/sqft |
Source: | ||
| 5/12/2025 | Contingent | $895,000$291/sqft |
Source: | ||
| 4/29/2025 | Price change | $895,000-6.7%$291/sqft |
Source: | ||
| 3/5/2023 | Pending sale | $959,000$312/sqft |
Source: | ||
Public tax history
| Year | Property taxes | Tax assessment |
|---|---|---|
| 2024 | $3,825 -4.4% | $879,300 |
| 2023 | $4,001 +22.5% | $879,300 +36.8% |
| 2022 | $3,265 -3.8% | $642,730 +24% |
Find assessor info on the county website
Neighborhood: 28327
Nearby schools
GreatSchools rating
- 7/10McDeeds Creek ElementaryGrades: K-5Distance: 0.9 mi
- 6/10Crain's Creek Middle SchoolGrades: 6-8Distance: 6.6 mi
- 7/10Union Pines High SchoolGrades: 9-12Distance: 6.9 mi
Schools provided by the listing agent
- Elementary: McDeeds Creek Elementary
- Middle: Crain's Creek
- High: Union Pines High
Source: Hive MLS. This data may not be complete. We recommend contacting the local school district to confirm school assignments for this home.
Get pre-qualified for a loan
At Zillow Home Loans, we can pre-qualify you in as little as 5 minutes with no impact to your credit score.An equal housing lender. NMLS #10287.
