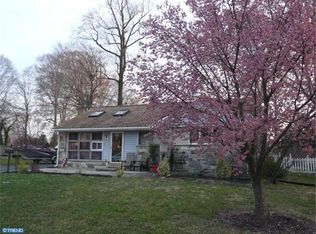Here is the home you have been dreaming of.... Professionally renovated Aston ranch home featuring 3 bedrooms and 2 1/2 baths with a 2 car detached garage. No detail was missed with this top to bottom renovation. On the main level you will love the open floor plan with oak hardwood floors flowing throughout the living room, dining room and kitchen. The kitchen has been upgraded to the max to include new soft close cabinets, granite counters, center island, recessed lights, crown molding, stainless steel appliances, and glass tile back-splash. The dining features a sliding glass door to the rear patio and access to the large 2 car detached garage. The hall bath is new with subway tile tub surround, new vanity and toilet and solar tube for lovely daytime light. The main bedroom features the 2nd full bath on the main level and features a double sink vanity, tile floor, new toilet and custom tile walk in shower. The basement is full and finished and offers a large family room with an attached powder room. The laundry room is also in the basement along with the mechanical room/ storage room. The home has a rear yard which is newly graded and is great for playing or entertaining. The exterior of the home has been updated with new vinyl siding, new windows, and new roof. This home has it all! Needless to say this is a Must See Home!
This property is off market, which means it's not currently listed for sale or rent on Zillow. This may be different from what's available on other websites or public sources.
