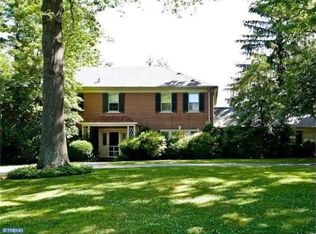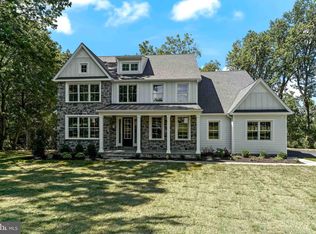215 Tower Lane is a Historic, Center Hall, 3 Story, 6 bedroom 4.5 bath Colonial Farm House in Penn Valley. This home was the farm house for the Percival Roberts' Pennshurst Estate and it is the only surviving residential building from the estate! Beautifully appointed and completely renovated! Refinished hard wood floors throughout. Magnificent Custom Kitchen with designer back splash and 6 burner gas stove. Beautiful original built ins in the dining room with a full wall of windows that lead to a patio overlooking a large backyard with top of the line play set (negotiable!). California Closets installed in all of the second floor bedrooms, second floor laundry and a Master Bedroom with vaulted ceiling and updated master suite. Newer HVAC system, New roof (2018), updated electrical, freshly painted inside and out as well as energy efficient windows! Detached 3 car garage with extra storage and extra long circular driveway. Walking distance to Welsh Valley Elementary School and close to both Rt 476 and Rt I -76. This home has all of today's modern updates while keeping all of historic charm intact. A list of complete updates, available in document section of MLS
This property is off market, which means it's not currently listed for sale or rent on Zillow. This may be different from what's available on other websites or public sources.


