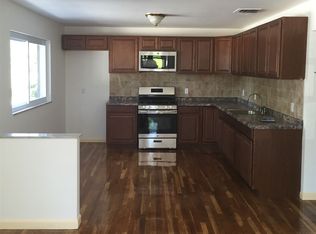Sold for $1,100,000
$1,100,000
215 Tom Hunter Rd, Fort Lee, NJ 07024
4beds
--sqft
Single Family Residence
Built in ----
-- sqft lot
$1,721,700 Zestimate®
$--/sqft
$7,561 Estimated rent
Home value
$1,721,700
$1.52M - $2.01M
$7,561/mo
Zestimate® history
Loading...
Owner options
Explore your selling options
What's special
THIS UNIQUE 4 BR 4.5 BATH HOME HAS BEEN MAINTAINED AND RENOVATED OVER THE YEARS BY CURRENT OWNERS. SUN-FILLED, LARGE LIVING ROOM HAS WOOD-BURNING FIREPLACE, WHICH LEADS YOU TO FORMAL DINING ROOM AREA. SPACIOUS MODERN KITCHEN WITH GRANITE COUNTERTOPS AND SPLASHBACKS, STAINLESS STEEL APPLIANCES, AND BREAKFAST NOOK. PARALLEL TO THE KITCHEN IS A VERY GENEROUSLY SIZED FAMILY ROOM THAT IS PERFECT FOR ENTERTAINMENT WHICH HAS SLIDING DOORS TO DECK AND PATIO. 2ND FL CAN BE ACCESSED FROM FRONT AND BACK STAIRS. AS SOON AS YOU ENTER THE 2ND FL, THERE IS A NICE SITTING AREA. PRIMARY BR WITH MANY WINDOWS, HIGH CEILINGS, AND LARGE CLOSETS. TILED PRIMARY BATH HAS JACUZZI, STALL SHOWER, AND PLENTY OF ROOM FOR YOUR NEEDS. ADDITIONAL 2 BR THAT HAVE ACCESS TO HALLWAY BATHROOM, AND ANOTHER PRIMARY BR WITH FULL BATH. HOME HAS PLENTY OF CLOSET SPACE, 2 ZONE CENTRAL AIR, FORCED HOT AIR, HARDWOOD FL THROUGHOUT, FINISHED BASEMENT WITH FULL BATH, \ PARKING SPACE, GREAT LOCATION, NY TRANSPORTATION NEARBY.
Zillow last checked: 8 hours ago
Listing updated: March 13, 2025 at 06:05pm
Listed by:
Iskender Yesilyurt 201-417-7780,
Coldwell Banker, Fort Lee
Bought with:
Outside Agent
Outside Office
Source: NJMLS,MLS#: 23027089
Facts & features
Interior
Bedrooms & bathrooms
- Bedrooms: 4
- Bathrooms: 5
- Full bathrooms: 4
- 1/2 bathrooms: 1
Heating
- Natural Gas, Forced Air
Cooling
- Central Air
Features
- Flooring: Hardwood
- Basement: Finished,Full
- Number of fireplaces: 1
- Fireplace features: 1 Fireplace
Property
Parking
- Total spaces: 4
- Parking features: Garage
- Garage spaces: 1
- Details: Gar Opener, Park Space
Features
- Patio & porch: Deck / Patio
- Pool features: None
- Has view: Yes
- View description: Sunset, South
- Waterfront features: None
Lot
- Features: Regular
Details
- Parcel number: 1903955000000016
Construction
Type & style
- Home type: SingleFamily
- Property subtype: Single Family Residence
Materials
- Stucco
Community & neighborhood
Community
- Community features: Close/Parks, Close/School, Close/Shopg, Close/Trans, Close/Wrshp, Extended Family
Location
- Region: Fort Lee
Other
Other facts
- Listing agreement: Exclusive Right To Sell
- Ownership: Private
Price history
| Date | Event | Price |
|---|---|---|
| 5/19/2025 | Listing removed | $2,000,000 |
Source: | ||
| 4/18/2025 | Listed for sale | $2,000,000+81.8% |
Source: | ||
| 2/21/2024 | Sold | $1,100,000-8.3% |
Source: | ||
| 1/3/2024 | Pending sale | $1,199,000 |
Source: | ||
| 9/25/2023 | Price change | $1,199,000-7.7% |
Source: | ||
Public tax history
| Year | Property taxes | Tax assessment |
|---|---|---|
| 2025 | $19,258 | $738,700 |
| 2024 | $19,258 +5.4% | $738,700 |
| 2023 | $18,275 -0.4% | $738,700 |
Find assessor info on the county website
Neighborhood: 07024
Nearby schools
GreatSchools rating
- 8/10School No. 1Grades: K-4Distance: 0.2 mi
- 8/10Lewis F Cole Middle SchoolGrades: 5-8Distance: 0.5 mi
- 6/10Fort Lee High SchoolGrades: 9-12Distance: 0.8 mi
Get a cash offer in 3 minutes
Find out how much your home could sell for in as little as 3 minutes with a no-obligation cash offer.
Estimated market value
$1,721,700
