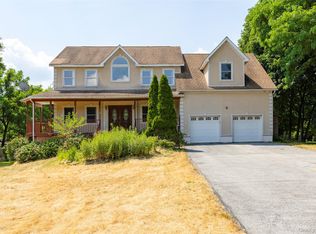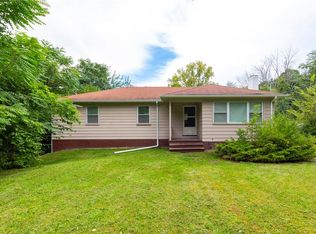Sprawling cape with absolute privacy yet minutes to everything. Updated kitchen with Maple cabinets with private breakfast nook. Hardwood floors. Dining room with wood burning fireplace. Huge family room add on. 1st floor master bedroom with new bathroom. 1st floor den. Bonus room upstairs along with 3rd bedroom and full bath. Huge deck with spectacular summer kitchen and plenty of sitting areas. Gorgeous in ground pool with cabana. Level property with lots of recreation space. Convenient location. A lot to see.
This property is off market, which means it's not currently listed for sale or rent on Zillow. This may be different from what's available on other websites or public sources.

