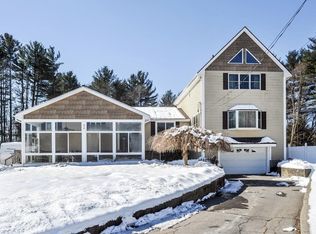PERFECT FOR EXTENDED FAMILIES! This updated oversized raised ranch has plenty of space for everyone. OPEN FLOOR PLAN home in move-in condition offers 5 generous sized bedrooms on the main floor. REMODELED KITCHEN with custom tiled backsplash and STAINLESS APPLIANCES. Cozy sunroom overlooks the conservation lands and small pond behind the home. Oversized deck is a great place to entertain or watch the ducks, Great Blue Heron, and turtles in the nearby pond. Finished, WALKOUT LOWER LEVEL offers so many options - room for a 6th bedroom or office, workout space, kitchenette area, and a great room for entertaining. There's even space for a well equipped workshop. Hardwood floors throughout have recently been refinished. Quick access to highways, shopping, dining, the schools, and athletic fields. A great opportunity for an extended family in a family friendly neighborhood.
This property is off market, which means it's not currently listed for sale or rent on Zillow. This may be different from what's available on other websites or public sources.
